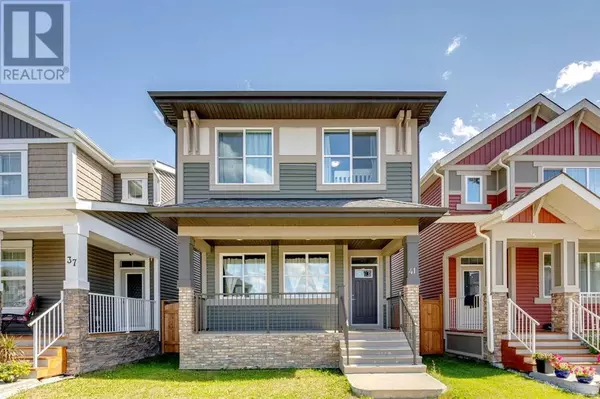41 Legacy Glen Row SE Calgary, AB T2X3Y7
UPDATED:
Key Details
Property Type Single Family Home
Sub Type Freehold
Listing Status Active
Purchase Type For Sale
Square Footage 1,619 sqft
Price per Sqft $386
Subdivision Legacy
MLS® Listing ID A2159181
Bedrooms 3
Half Baths 1
Originating Board Calgary Real Estate Board
Year Built 2017
Lot Size 2,820 Sqft
Acres 2820.1445
Property Description
Location
Province AB
Rooms
Extra Room 1 Main level 11.50 Ft x 11.50 Ft Kitchen
Extra Room 2 Main level 15.00 Ft x 7.50 Ft Dining room
Extra Room 3 Main level 19.00 Ft x 13.50 Ft Living room
Extra Room 4 Main level 5.00 Ft x 5.00 Ft 2pc Bathroom
Extra Room 5 Upper Level 12.00 Ft x 11.00 Ft Bonus Room
Extra Room 6 Upper Level 6.00 Ft x 3.50 Ft Laundry room
Interior
Heating Forced air
Cooling Central air conditioning
Flooring Carpeted, Tile, Vinyl
Exterior
Parking Features Yes
Garage Spaces 2.0
Garage Description 2
Fence Fence
View Y/N No
Total Parking Spaces 2
Private Pool No
Building
Story 2
Others
Ownership Freehold




