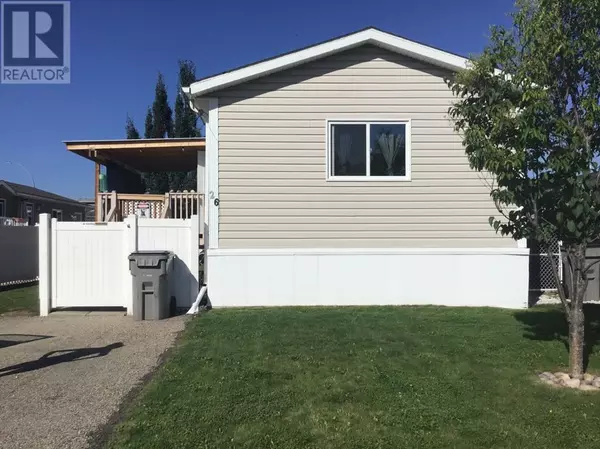26 Gunderson Drive Whitecourt, AB T7S0C5
UPDATED:
Key Details
Property Type Single Family Home
Sub Type Freehold
Listing Status Active
Purchase Type For Sale
Square Footage 1,368 sqft
Price per Sqft $146
MLS® Listing ID A2158589
Style Mobile Home
Bedrooms 3
Originating Board Alberta West REALTORS® Association
Year Built 2010
Lot Size 4,762 Sqft
Acres 4762.0
Property Description
Location
Province AB
Rooms
Extra Room 1 Main level 13.00 Ft x 6.42 Ft Kitchen
Extra Room 2 Main level 18.00 Ft x 8.50 Ft Living room
Extra Room 3 Main level 9.17 Ft x 9.50 Ft Eat in kitchen
Extra Room 4 Main level 4.58 Ft x 8.00 Ft Laundry room
Extra Room 5 Main level 16.50 Ft x 12.17 Ft Primary Bedroom
Extra Room 6 Main level 5.17 Ft x 6.25 Ft 4pc Bathroom
Interior
Heating Forced air,
Cooling None
Flooring Carpeted, Laminate, Linoleum
Exterior
Parking Features No
Fence Partially fenced
Community Features Golf Course Development, Fishing
View Y/N No
Total Parking Spaces 2
Private Pool No
Building
Lot Description Lawn
Story 1
Architectural Style Mobile Home
Others
Ownership Freehold




