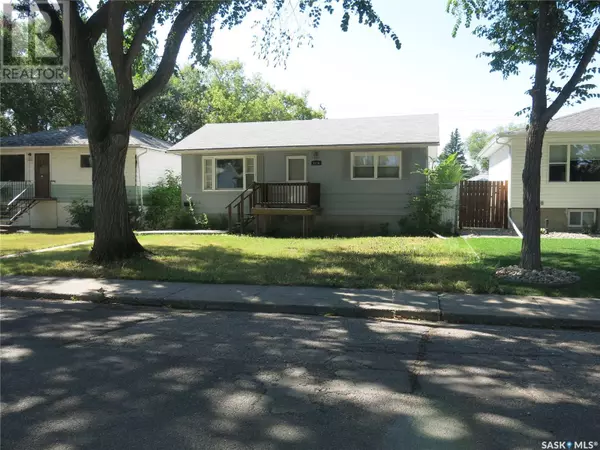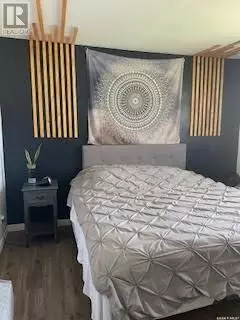1436 Minto STREET Regina, SK S4T5J4
UPDATED:
Key Details
Property Type Single Family Home
Sub Type Freehold
Listing Status Active
Purchase Type For Sale
Square Footage 816 sqft
Price per Sqft $232
Subdivision Rosemont
MLS® Listing ID SK981248
Style Bungalow
Bedrooms 4
Originating Board Saskatchewan REALTORS® Association
Year Built 1952
Lot Size 5,248 Sqft
Acres 5248.0
Property Description
Location
Province SK
Rooms
Extra Room 1 Basement Measurements not available Other
Extra Room 2 Basement Measurements not available Bedroom
Extra Room 3 Basement Measurements not available Bedroom
Extra Room 4 Basement Measurements not available 3pc Bathroom
Extra Room 5 Main level 12 ft , 2 in X 18 ft , 8 in Living room
Extra Room 6 Main level 10 ft , 4 in X 10 ft , 10 in Kitchen
Interior
Heating Forced air,
Cooling Window air conditioner
Exterior
Parking Features Yes
Fence Fence
View Y/N No
Private Pool No
Building
Lot Description Lawn
Story 1
Architectural Style Bungalow
Others
Ownership Freehold




