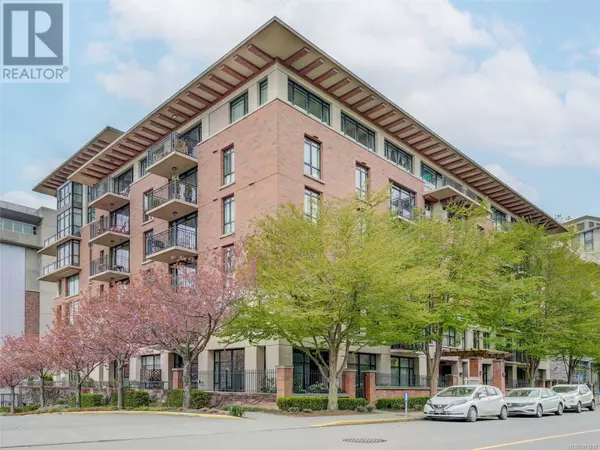827 Fairfield RD #104 Victoria, BC V8V5B2
UPDATED:
Key Details
Property Type Townhouse
Sub Type Townhouse
Listing Status Active
Purchase Type For Sale
Square Footage 1,615 sqft
Price per Sqft $495
Subdivision The City Place
MLS® Listing ID 973247
Bedrooms 3
Condo Fees $616/mo
Originating Board Victoria Real Estate Board
Year Built 2004
Lot Size 1,599 Sqft
Acres 1599.0
Property Description
Location
Province BC
Zoning Residential
Rooms
Extra Room 1 Main level 11' x 11' Bedroom
Extra Room 2 Main level 15' x 11' Bedroom
Extra Room 3 Main level 4-Piece Ensuite
Extra Room 4 Main level 3-Piece Bathroom
Extra Room 5 Main level 13' x 12' Primary Bedroom
Extra Room 6 Main level 10' x 10' Kitchen
Interior
Heating Baseboard heaters, ,
Cooling Fully air conditioned
Fireplaces Number 1
Exterior
Garage No
Community Features Pets Allowed With Restrictions, Family Oriented
Waterfront No
View Y/N No
Total Parking Spaces 1
Private Pool No
Others
Ownership Strata
Acceptable Financing Monthly
Listing Terms Monthly
GET MORE INFORMATION





