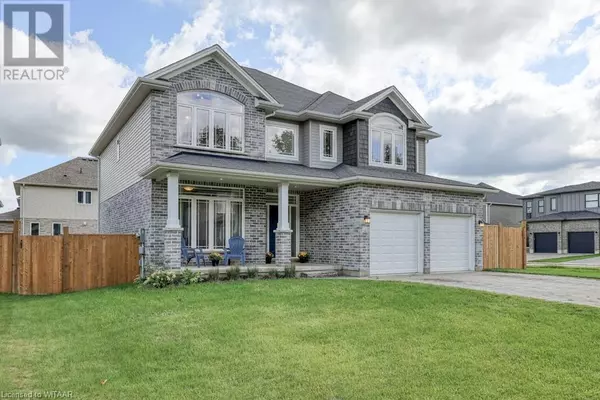59 HOLLINGSHEAD Road Ingersoll, ON N5C0C6
OPEN HOUSE
Sat Nov 09, 1:00pm - 3:00pm
UPDATED:
Key Details
Property Type Single Family Home
Sub Type Freehold
Listing Status Active
Purchase Type For Sale
Square Footage 2,935 sqft
Price per Sqft $298
Subdivision Ingersoll - South
MLS® Listing ID 40633149
Style 2 Level
Bedrooms 4
Half Baths 1
Originating Board Woodstock Ingersoll Tillsonburg and Area Association of REALTORS® (WITAAR)
Year Built 2017
Property Description
Location
Province ON
Rooms
Extra Room 1 Second level Measurements not available 5pc Bathroom
Extra Room 2 Second level 11'10'' x 14'0'' Bedroom
Extra Room 3 Second level 12'4'' x 12'0'' Bedroom
Extra Room 4 Second level 12'0'' x 12'6'' Bedroom
Extra Room 5 Second level 19'2'' x 18'0'' Primary Bedroom
Extra Room 6 Basement 37'6'' x 42'3'' Other
Interior
Heating Forced air,
Cooling Central air conditioning
Fireplaces Number 1
Fireplaces Type Insert
Exterior
Garage Yes
Fence Fence
Community Features Quiet Area, Community Centre, School Bus
Waterfront No
View Y/N No
Total Parking Spaces 6
Private Pool No
Building
Story 2
Sewer Municipal sewage system
Architectural Style 2 Level
Others
Ownership Freehold
GET MORE INFORMATION





