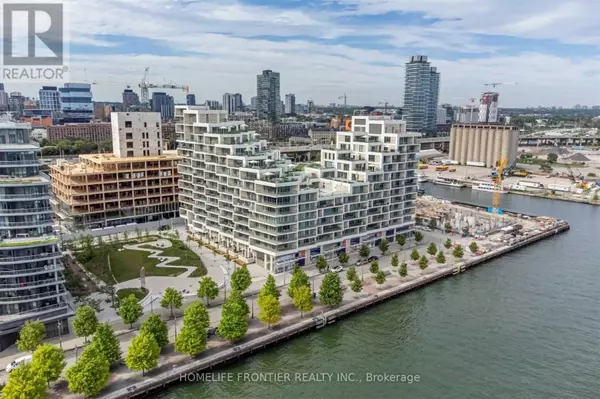See all 39 photos
$695,000
Est. payment /mo
2 BD
1 BA
699 SqFt
Active
118 Merchants' Wharf #219 Toronto (waterfront Communities), ON M5A0L3
UPDATED:
Key Details
Property Type Condo
Sub Type Condominium/Strata
Listing Status Active
Purchase Type For Sale
Square Footage 699 sqft
Price per Sqft $994
Subdivision Waterfront Communities C8
MLS® Listing ID C9264735
Bedrooms 2
Condo Fees $631/mo
Originating Board Toronto Regional Real Estate Board
Property Description
Welcome to 'Aquabella at Bayside.' Downtown Toronto's Aquabella by Tridel presents waterfront luxury in this elegant one-bedroom + den unit with 724 sq. ft(Mpac) plus a 100 sq. ft. balcony. Modern design shines with natural light from floor-to-ceiling windows. The suite features a quartz countertop kitchen with top-tier stainless steel appliances, a spacious primary bedroom, and a den that can be used as a second bedroom or office. High-speed internet is included in the maintenance fees. Innovative comforts include smart home technology, keyless entry, and ensuite laundry. Aquabella's urban living amenities include a rooftop pool with lake views, a cutting-edge gym, and a private theatre. Discover Toronto's finest in Unit 219 at Aquabella. Enjoy Harbourfront, Boardwalk, Sugar Beach, Ferry Terminal, Loblaws, LCBO, and gourmet eateries. With Union Station a mere 5-minute walk, city commuting and global connections via Billy Bishop Airport are at your doorstep. **** EXTRAS **** Unit photos were taken before the current tenant moved in. (id:24570)
Location
Province ON
Rooms
Extra Room 1 Flat 4.45 m X 3.05 m Living room
Extra Room 2 Flat 3.35 m X 3.05 m Dining room
Extra Room 3 Flat 3.35 m X 3.05 m Kitchen
Extra Room 4 Flat 3.05 m X 3.05 m Primary Bedroom
Extra Room 5 Flat 2.13 m X 2.62 m Den
Interior
Heating Forced air
Cooling Central air conditioning
Flooring Laminate
Exterior
Garage Yes
Community Features Pet Restrictions
Waterfront Yes
View Y/N No
Private Pool Yes
Others
Ownership Condominium/Strata
GET MORE INFORMATION





