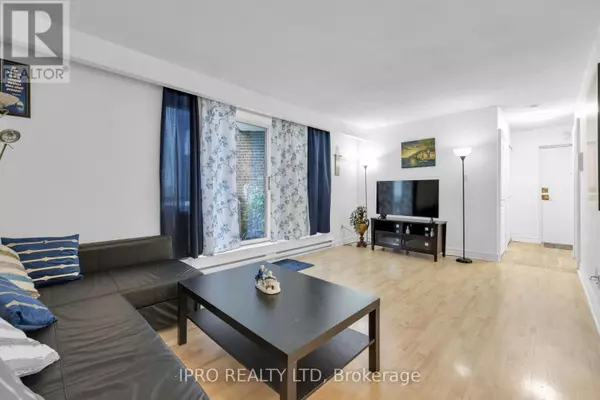3025 Queen Frederica DR #607 Mississauga (applewood), ON L4Y3A1
UPDATED:
Key Details
Property Type Condo
Sub Type Condominium/Strata
Listing Status Active
Purchase Type For Sale
Square Footage 999 sqft
Price per Sqft $600
Subdivision Applewood
MLS® Listing ID W9266208
Bedrooms 3
Half Baths 1
Condo Fees $572/mo
Originating Board Toronto Regional Real Estate Board
Property Description
Location
Province ON
Rooms
Extra Room 1 Main level 6.15 m X 3.57 m Living room
Extra Room 2 Main level 3.22 m X 2.6 m Dining room
Extra Room 3 Main level 4.45 m X 2.4 m Kitchen
Extra Room 4 Main level 4.4 m X 3.48 m Primary Bedroom
Extra Room 5 Main level 4.36 m X 3.14 m Bedroom 2
Extra Room 6 Main level 3.3 m X 3.3 m Bedroom 3
Interior
Heating Baseboard heaters
Flooring Laminate, Tile
Exterior
Garage Yes
Community Features Pet Restrictions
Waterfront No
View Y/N No
Total Parking Spaces 1
Private Pool No
Others
Ownership Condominium/Strata
GET MORE INFORMATION





