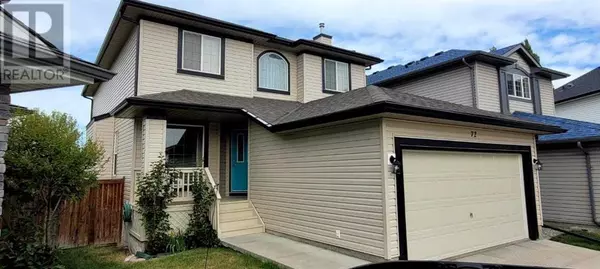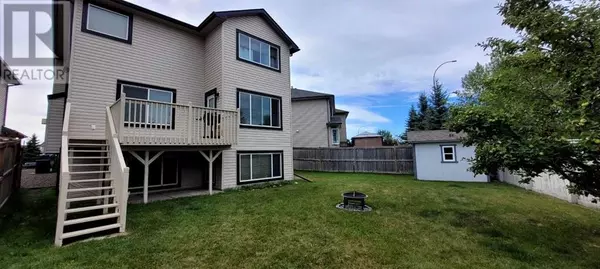72 Shannon Gardens SW Calgary, AB T2Y4L7
UPDATED:
Key Details
Property Type Single Family Home
Sub Type Freehold
Listing Status Active
Purchase Type For Sale
Square Footage 2,042 sqft
Price per Sqft $362
Subdivision Shawnessy
MLS® Listing ID A2159464
Bedrooms 4
Half Baths 1
Originating Board Calgary Real Estate Board
Year Built 2003
Lot Size 5,198 Sqft
Acres 5198.9688
Property Description
Location
Province AB
Rooms
Extra Room 1 Basement 23.92 Ft x 17.50 Ft Recreational, Games room
Extra Room 2 Basement Measurements not available 4pc Bathroom
Extra Room 3 Basement 12.25 Ft x 9.75 Ft Bedroom
Extra Room 4 Main level 11.00 Ft x 14.08 Ft Living room
Extra Room 5 Main level 12.33 Ft x 8.92 Ft Dining room
Extra Room 6 Main level 10.17 Ft x 8.92 Ft Den
Interior
Heating Forced air
Cooling Central air conditioning
Flooring Carpeted, Hardwood, Tile
Fireplaces Number 2
Exterior
Parking Features Yes
Garage Spaces 2.0
Garage Description 2
Fence Fence
View Y/N No
Total Parking Spaces 4
Private Pool No
Building
Lot Description Fruit trees
Story 2
Others
Ownership Freehold




