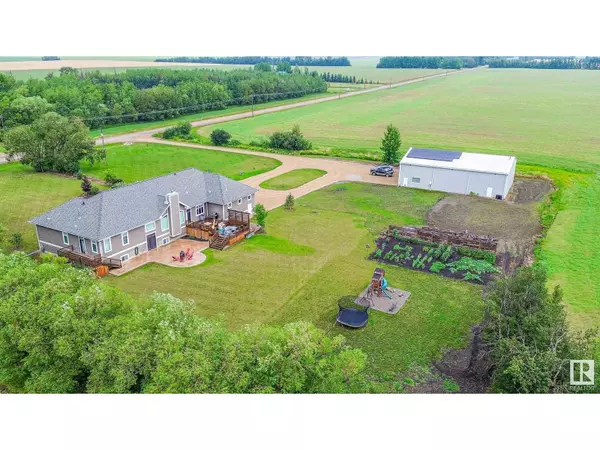55301 RGE RD 252 Rural Sturgeon County, AB T8R0P9
UPDATED:
Key Details
Property Type Single Family Home
Listing Status Active
Purchase Type For Sale
Square Footage 2,708 sqft
Price per Sqft $516
MLS® Listing ID E4403260
Style Bungalow
Bedrooms 5
Half Baths 1
Originating Board REALTORS® Association of Edmonton
Year Built 2012
Lot Size 3.120 Acres
Acres 135907.2
Property Description
Location
Province AB
Rooms
Extra Room 1 Above Measurements not available Living room
Extra Room 2 Above Measurements not available Dining room
Extra Room 3 Above Measurements not available Kitchen
Extra Room 4 Above Measurements not available Family room
Extra Room 5 Above Measurements not available Den
Extra Room 6 Above Measurements not available Bonus Room
Interior
Heating Forced air, In Floor Heating
Cooling Central air conditioning
Exterior
Garage Yes
Waterfront No
View Y/N No
Total Parking Spaces 8
Private Pool No
Building
Story 1
Architectural Style Bungalow
GET MORE INFORMATION





