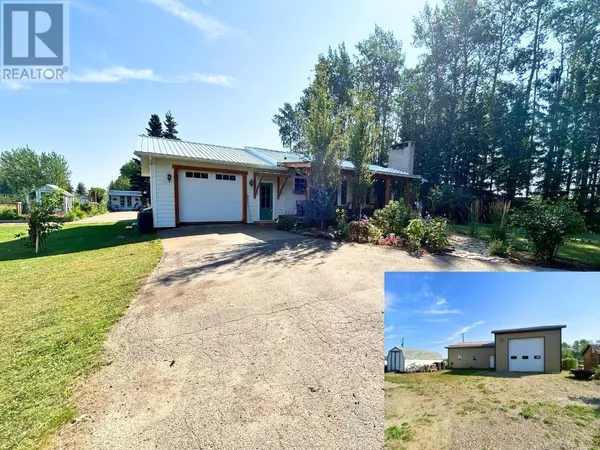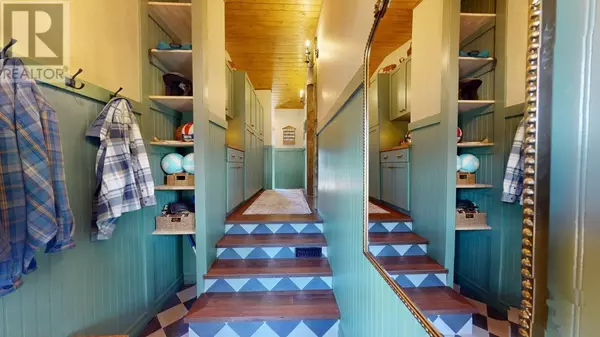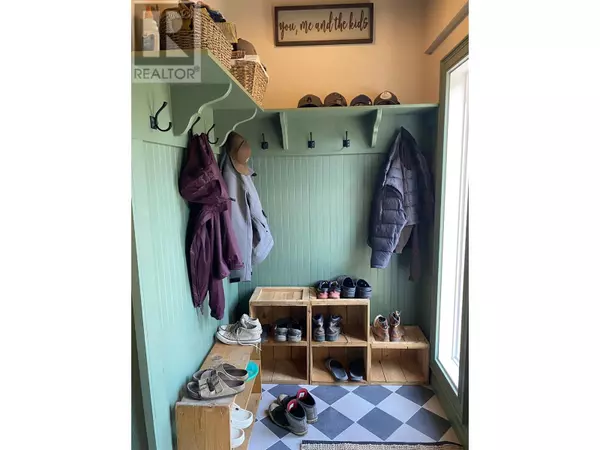8061 265 ROAD Fort St. John, BC V1J8K5
UPDATED:
Key Details
Property Type Single Family Home
Sub Type Freehold
Listing Status Active
Purchase Type For Sale
Square Footage 2,240 sqft
Price per Sqft $303
MLS® Listing ID R2917937
Bedrooms 4
Originating Board BC Northern Real Estate Board
Year Built 1980
Lot Size 1.000 Acres
Acres 43560.0
Property Description
Location
Province BC
Rooms
Extra Room 1 Lower level 26 ft , 7 in X 12 ft , 7 in Recreational, Games room
Extra Room 2 Lower level 14 ft , 1 in X 12 ft , 8 in Bedroom 4
Extra Room 3 Lower level 12 ft , 8 in X 11 ft , 5 in Den
Extra Room 4 Lower level 9 ft X 7 ft , 5 in Laundry room
Extra Room 5 Main level 10 ft , 2 in X 9 ft , 1 in Kitchen
Extra Room 6 Main level 10 ft , 9 in X 9 ft , 1 in Dining room
Interior
Heating Forced air,
Fireplaces Number 2
Exterior
Parking Features Yes
Garage Spaces 1.0
Garage Description 1
View Y/N Yes
View City view
Roof Type Conventional
Private Pool No
Building
Story 2
Others
Ownership Freehold




