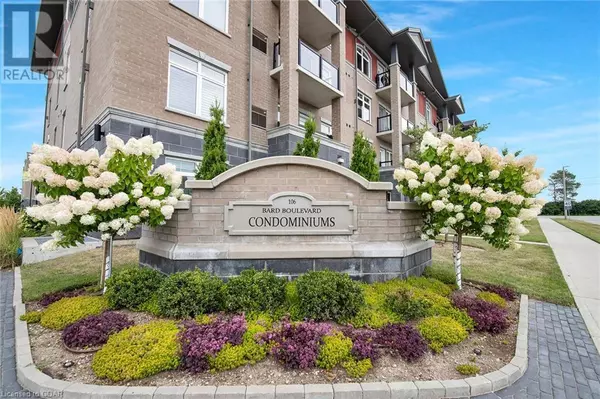106 BARD Boulevard Unit# 408 Guelph, ON N1L0L8
UPDATED:
Key Details
Property Type Condo
Sub Type Condominium
Listing Status Active
Purchase Type For Sale
Square Footage 2,150 sqft
Price per Sqft $455
Subdivision 18 - Pineridge/Westminster Woods
MLS® Listing ID 40633435
Bedrooms 2
Half Baths 1
Condo Fees $961/mo
Originating Board Guelph & District Association of REALTORS®
Year Built 2016
Property Description
Location
Province ON
Rooms
Extra Room 1 Main level Measurements not available Full bathroom
Extra Room 2 Main level 20'9'' x 13'0'' Primary Bedroom
Extra Room 3 Main level Measurements not available 3pc Bathroom
Extra Room 4 Main level 11'9'' x 14'10'' Bedroom
Extra Room 5 Main level 12'1'' x 9'10'' Laundry room
Extra Room 6 Main level Measurements not available 2pc Bathroom
Interior
Heating Forced air,
Cooling Central air conditioning
Exterior
Garage Yes
Community Features School Bus
Waterfront No
View Y/N No
Total Parking Spaces 2
Private Pool No
Building
Story 1
Sewer Municipal sewage system
Others
Ownership Condominium
GET MORE INFORMATION





