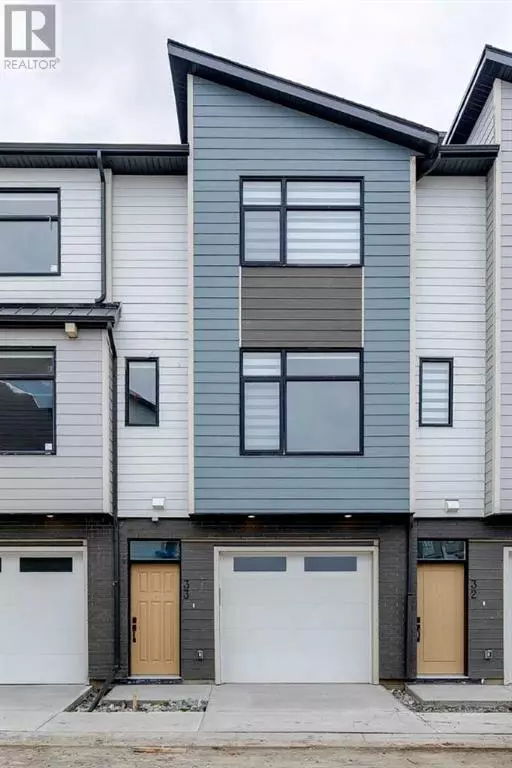16, 903 Mahogany Boulevard SE Calgary, AB T3M3W9
UPDATED:
Key Details
Property Type Townhouse
Sub Type Townhouse
Listing Status Active
Purchase Type For Sale
Square Footage 1,666 sqft
Price per Sqft $329
Subdivision Mahogany
MLS® Listing ID A2159928
Bedrooms 2
Half Baths 1
Condo Fees $321/mo
Originating Board Central Alberta REALTORS® Association
Property Description
Location
Province AB
Rooms
Extra Room 1 Second level .00 Ft x .00 Ft 2pc Bathroom
Extra Room 2 Second level 10.50 Ft x 6.50 Ft Dining room
Extra Room 3 Second level 14.25 Ft x 10.00 Ft Kitchen
Extra Room 4 Second level 12.00 Ft x 10.00 Ft Living room
Extra Room 5 Third level .00 Ft x .00 Ft 4pc Bathroom
Extra Room 6 Third level .00 Ft x .00 Ft 4pc Bathroom
Interior
Heating Forced air
Cooling None
Flooring Ceramic Tile, Vinyl Plank
Exterior
Parking Features Yes
Garage Spaces 1.0
Garage Description 1
Fence Not fenced
Community Features Lake Privileges, Pets Allowed
View Y/N No
Total Parking Spaces 1
Private Pool No
Building
Lot Description Landscaped
Story 3
Others
Ownership Condominium/Strata




