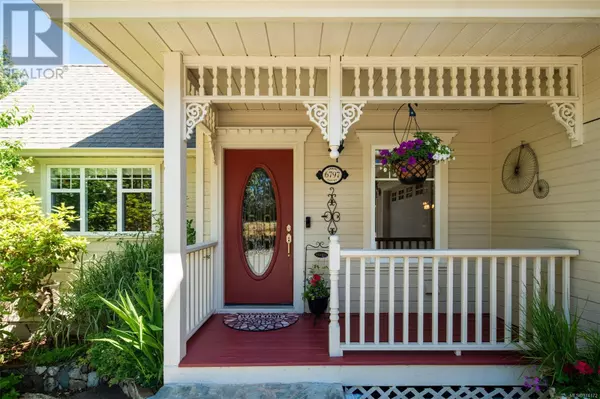6797 Greig Crt Central Saanich, BC V8M2G4
OPEN HOUSE
Sat Nov 09, 1:00pm - 3:00pm
UPDATED:
Key Details
Property Type Condo
Sub Type Strata
Listing Status Active
Purchase Type For Sale
Square Footage 3,754 sqft
Price per Sqft $372
Subdivision Brentwood Bay
MLS® Listing ID 974172
Style Character
Bedrooms 3
Condo Fees $150/mo
Originating Board Victoria Real Estate Board
Year Built 1997
Lot Size 8,400 Sqft
Acres 8400.0
Property Description
Location
Province BC
Zoning Residential
Rooms
Extra Room 1 Second level 18' x 7' Storage
Extra Room 2 Second level 8' x 7' Bathroom
Extra Room 3 Second level 17' x 14' Bedroom
Extra Room 4 Second level 15' x 12' Bedroom
Extra Room 5 Second level 10' x 9' Ensuite
Extra Room 6 Second level 17' x 15' Primary Bedroom
Interior
Heating Baseboard heaters, ,
Cooling None
Fireplaces Number 1
Exterior
Garage No
Community Features Pets Allowed With Restrictions, Family Oriented
Waterfront No
View Y/N Yes
View Ocean view
Total Parking Spaces 3
Private Pool No
Building
Architectural Style Character
Others
Ownership Strata
Acceptable Financing Monthly
Listing Terms Monthly
GET MORE INFORMATION





