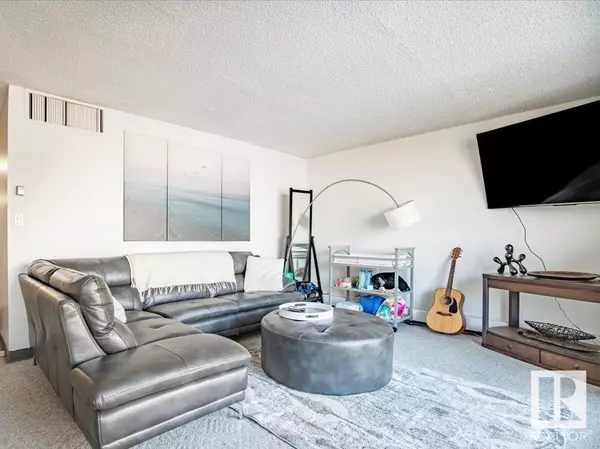See all 25 photos
$174,000
Est. payment /mo
2 BD
2 BA
904 SqFt
Active
#1906 9903 104 ST NW Edmonton, AB T5K0E4
REQUEST A TOUR If you would like to see this home without being there in person, select the "Virtual Tour" option and your agent will contact you to discuss available opportunities.
In-PersonVirtual Tour
UPDATED:
Key Details
Property Type Condo
Sub Type Condominium/Strata
Listing Status Active
Purchase Type For Sale
Square Footage 904 sqft
Price per Sqft $192
Subdivision Downtown (Edmonton)
MLS® Listing ID E4404103
Bedrooms 2
Half Baths 1
Condo Fees $900/mo
Originating Board REALTORS® Association of Edmonton
Year Built 1973
Property Description
UNBEATABLE LOCATION! Don't miss this opportunity to own a DOWNTOWN TOP FLOOR PENTHOUSE! Spacious two bedroom two bathroom END UNIT has million dollar river valley views of the east & south skyline! This unit features a spacious living room, gallery kitchen, two good sized bedrooms & an in-suite storage room. The master bedroom offers walkthrough double closets & a 2pc ensuite attached. Enjoy a summer BBQ with friends on your HUGE patio overlooking the river valley! Features include AIR CONDITIONING, swimming pool, sauna, gym, outdoor patio, social room and guest suite. Condo fees include ALL utilities & an assigned underground parking stall. Fantastic location, 98% walk score, 86% transit score. Walking distance to LRT, UofA, River Valley, Muttart Conservatory, Farmer's Market, Ice District, Downtown & much more. (id:24570)
Location
Province AB
Rooms
Extra Room 1 Main level Measurements not available Primary Bedroom
Extra Room 2 Main level Measurements not available Bedroom 2
Interior
Heating Baseboard heaters
Exterior
Parking Features Yes
View Y/N Yes
View Valley view, City view
Private Pool Yes
Others
Ownership Condominium/Strata




