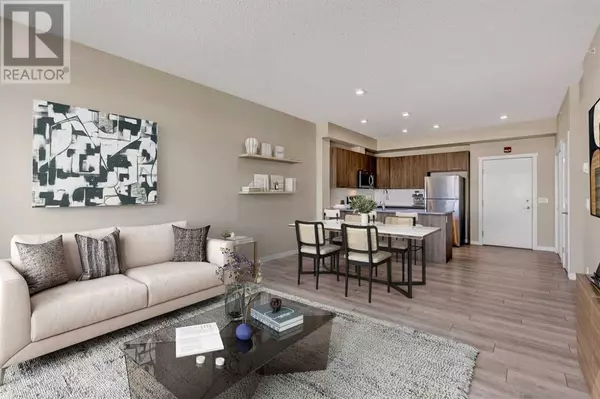411, 214 Sherwood Square NW Calgary, AB T3R1T6
UPDATED:
Key Details
Property Type Condo
Sub Type Condominium/Strata
Listing Status Active
Purchase Type For Sale
Square Footage 933 sqft
Price per Sqft $348
Subdivision Sherwood
MLS® Listing ID A2162079
Bedrooms 2
Condo Fees $447/mo
Originating Board Calgary Real Estate Board
Year Built 2017
Property Description
Location
Province AB
Rooms
Extra Room 1 Main level 3.12 M x 2.69 M Kitchen
Extra Room 2 Main level 4.14 M x 2.08 M Dining room
Extra Room 3 Main level 4.14 M x 3.53 M Living room
Extra Room 4 Main level 4.32 M x 2.59 M Bedroom
Extra Room 5 Main level 4.32 M x 3.10 M Primary Bedroom
Extra Room 6 Main level .00 M x .00 M 3pc Bathroom
Interior
Heating Baseboard heaters, Radiant heat
Cooling None
Flooring Carpeted, Tile, Vinyl Plank
Exterior
Garage Yes
Community Features Pets Allowed With Restrictions
Waterfront No
View Y/N No
Total Parking Spaces 2
Private Pool No
Building
Story 4
Others
Ownership Condominium/Strata
GET MORE INFORMATION





