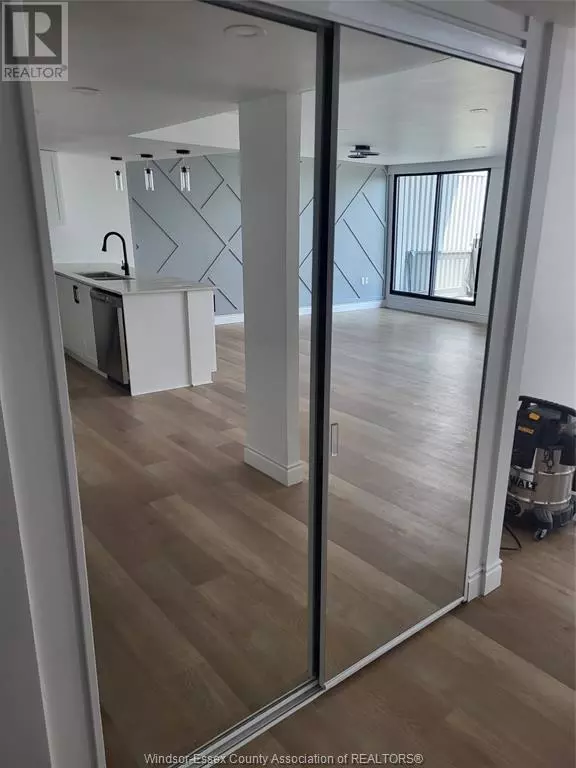380 PELISSIER #905 Windsor, ON N9A6V1
UPDATED:
Key Details
Property Type Condo
Sub Type Condominium/Strata
Listing Status Active
Purchase Type For Rent
Square Footage 1,240 sqft
MLS® Listing ID 24020044
Bedrooms 2
Originating Board Windsor-Essex County Association of REALTORS®
Year Built 1984
Property Description
Location
Province ON
Rooms
Extra Room 1 Second level Measurements not available 4pc Bathroom
Extra Room 2 Second level Measurements not available 3pc Ensuite bath
Extra Room 3 Second level Measurements not available Bedroom
Extra Room 4 Second level Measurements not available Primary Bedroom
Extra Room 5 Main level Measurements not available Other
Extra Room 6 Main level Measurements not available Kitchen
Interior
Heating Baseboard heaters, Forced air,
Cooling Central air conditioning
Flooring Laminate
Exterior
Parking Features Yes
Garage Spaces 1.0
Garage Description 1
View Y/N Yes
View Waterfront - North West
Private Pool No
Others
Ownership Condominium/Strata
Acceptable Financing Monthly
Listing Terms Monthly




