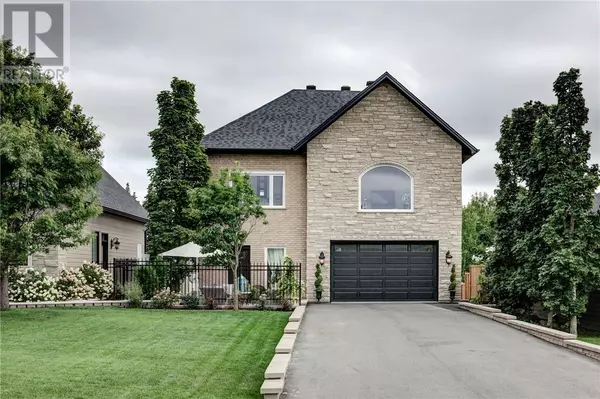70 Hazelton Drive Sudbury, ON P3B0G6
UPDATED:
Key Details
Property Type Single Family Home
Sub Type Freehold
Listing Status Active
Purchase Type For Sale
MLS® Listing ID 2118855
Style Custom
Bedrooms 2
Half Baths 1
Originating Board Sudbury Real Estate Board
Property Description
Location
Province ON
Rooms
Extra Room 1 Second level 13.9 x 13.3 Living room
Extra Room 2 Second level 7.10 x 8.5 Dining room
Extra Room 3 Second level 15.8 x 8.2 Kitchen
Extra Room 4 Second level 9.6 x 13 Bedroom
Extra Room 5 Second level 12.5 x 11.6 Primary Bedroom
Extra Room 6 Second level 9 x 5 Bathroom
Interior
Heating Forced air, In Floor Heating
Cooling Central air conditioning
Flooring Hardwood, Tile
Exterior
Garage No
Fence Fenced yard
Waterfront No
View Y/N No
Roof Type Unknown
Private Pool No
Building
Story 2
Sewer Municipal sewage system
Architectural Style Custom
Others
Ownership Freehold
GET MORE INFORMATION





