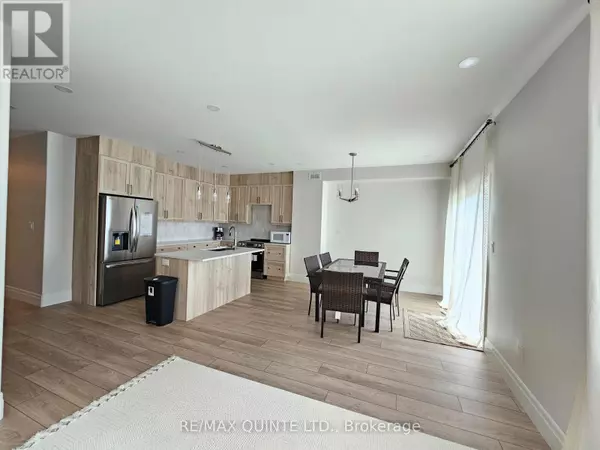217 BEASLEY CRESCENT Prince Edward County (picton), ON K0K2T0
UPDATED:
Key Details
Property Type Townhouse
Sub Type Townhouse
Listing Status Active
Purchase Type For Rent
Square Footage 1,099 sqft
Subdivision Picton
MLS® Listing ID X9298727
Bedrooms 3
Half Baths 1
Originating Board Central Lakes Association of REALTORS®
Property Description
Location
Province ON
Rooms
Extra Room 1 Second level 4.72 m X 3.66 m Primary Bedroom
Extra Room 2 Second level 3.35 m X 3.98 m Bedroom 2
Extra Room 3 Second level 3.05 m X 3.91 m Bedroom 3
Extra Room 4 Second level 1.68 m X 3.61 m Bathroom
Extra Room 5 Second level 3.89 m X 1.53 m Bathroom
Extra Room 6 Second level 1.02 m X 1.73 m Laundry room
Interior
Heating Forced air
Cooling Central air conditioning
Flooring Carpeted
Exterior
Parking Features Yes
View Y/N No
Total Parking Spaces 3
Private Pool No
Building
Story 2
Sewer Sanitary sewer
Others
Ownership Freehold
Acceptable Financing Monthly
Listing Terms Monthly




