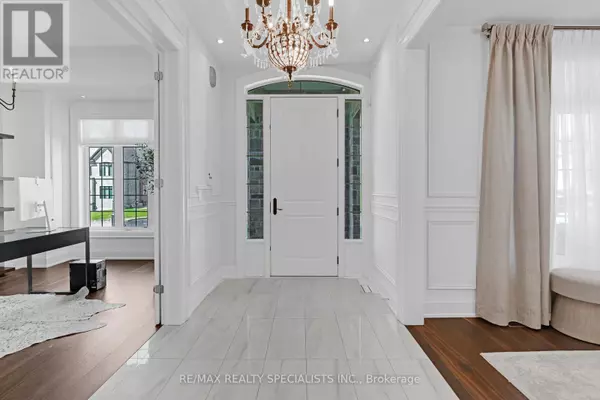31 PAINTED PONY TRAIL Vaughan (kleinburg), ON L4H3N5
UPDATED:
Key Details
Property Type Single Family Home
Sub Type Freehold
Listing Status Active
Purchase Type For Sale
Square Footage 3,499 sqft
Price per Sqft $971
Subdivision Kleinburg
MLS® Listing ID N9298460
Bedrooms 6
Half Baths 1
Originating Board Toronto Regional Real Estate Board
Property Description
Location
Province ON
Rooms
Extra Room 1 Main level 3.35 m X 3.96 m Library
Extra Room 2 Main level 3.35 m X 4.69 m Living room
Extra Room 3 Main level 5.48 m X 4.87 m Dining room
Extra Room 4 Main level 3.35 m X 4.69 m Kitchen
Extra Room 5 Main level 4.36 m X 5.91 m Eating area
Extra Room 6 Main level 7.62 m X 4.57 m Family room
Interior
Heating Forced air
Cooling Central air conditioning
Flooring Hardwood, Ceramic
Exterior
Garage Yes
Waterfront No
View Y/N No
Total Parking Spaces 8
Private Pool No
Building
Story 2
Sewer Sanitary sewer
Others
Ownership Freehold
GET MORE INFORMATION





