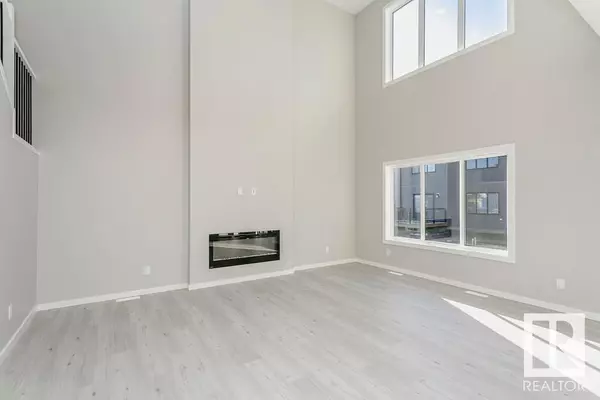See all 21 photos
$639,900
Est. payment /mo
3 BD
3 BA
2,296 SqFt
Active
33 Cannes CV St. Albert, AB T8T2C6
REQUEST A TOUR If you would like to see this home without being there in person, select the "Virtual Tour" option and your agent will contact you to discuss available opportunities.
In-PersonVirtual Tour
UPDATED:
Key Details
Property Type Single Family Home
Sub Type Freehold
Listing Status Active
Purchase Type For Sale
Square Footage 2,296 sqft
Price per Sqft $278
Subdivision Cherot
MLS® Listing ID E4404783
Bedrooms 3
Half Baths 1
Originating Board REALTORS® Association of Edmonton
Year Built 2024
Property Description
The Priya by Bedrock Homes is a stunning 3-bedroom, 2.5-bathroom, two-story home that combines French Country charm with modern design. Its bold exterior features steep rooflines, rustic stone accents, and black window frames. Inside, the great room impresses with soaring ceilings and a sleek linear fireplace, perfect for relaxing or entertaining. The chef-inspired kitchen boasts an oversized island and walk-through pantry with white melamine shelving. The main floor also includes a versatile flex room and convenient mudroom. Upstairs, the spacious primary suite offers a luxurious 5-piece ensuite with dual sinks, a soaker tub, and a fully tiled shower. Smart home technology and a second-floor laundry room add modern convenience. The Priya is the perfect blend of beauty, function, and style. Don't miss out—book a showing today to see this exceptional home in person! (id:24570)
Location
Province AB
Rooms
Extra Room 1 Main level 4.27 m X 1.83 m Dining room
Extra Room 2 Main level 4.57 m X 4.5 m Kitchen
Extra Room 3 Upper Level 3.96 m X 3.96 m Primary Bedroom
Extra Room 4 Upper Level 3.6 m X 3.3 m Bedroom 2
Extra Room 5 Upper Level 3.65 m X 2.86 m Bedroom 3
Extra Room 6 Upper Level 5.79 m X 4.39 m Bonus Room
Interior
Heating Forced air
Fireplaces Type Insert
Exterior
Parking Features Yes
View Y/N No
Total Parking Spaces 4
Private Pool No
Building
Story 2
Others
Ownership Freehold




