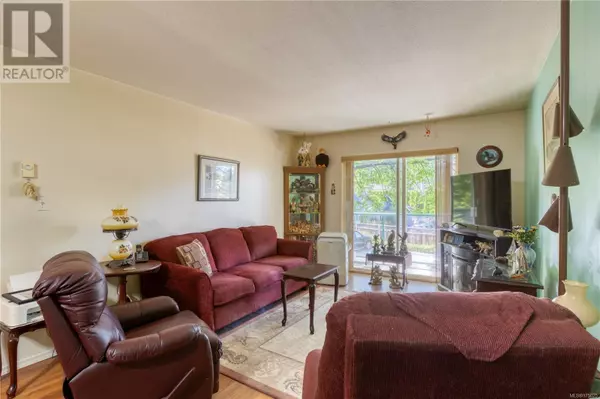1355 Cumberland RD #204 Courtenay, BC V9N2G1
UPDATED:
Key Details
Property Type Condo
Sub Type Strata
Listing Status Active
Purchase Type For Sale
Square Footage 909 sqft
Price per Sqft $404
Subdivision Craigmark Place
MLS® Listing ID 975025
Bedrooms 2
Condo Fees $284/mo
Originating Board Vancouver Island Real Estate Board
Year Built 1995
Lot Size 936 Sqft
Acres 936.0
Property Description
Location
Province BC
Zoning Multi-Family
Rooms
Extra Room 1 Main level 9'9 x 5'9 Laundry room
Extra Room 2 Main level 3-Piece Bathroom
Extra Room 3 Main level 14 ft X 11 ft Bedroom
Extra Room 4 Main level 14 ft X 11 ft Primary Bedroom
Extra Room 5 Main level 8'4 x 7'7 Kitchen
Extra Room 6 Main level 12'3 x 11'3 Dining room
Interior
Heating Baseboard heaters,
Cooling None
Exterior
Parking Features No
Community Features Pets Allowed, Family Oriented
View Y/N No
Total Parking Spaces 1
Private Pool No
Others
Ownership Strata
Acceptable Financing Monthly
Listing Terms Monthly




