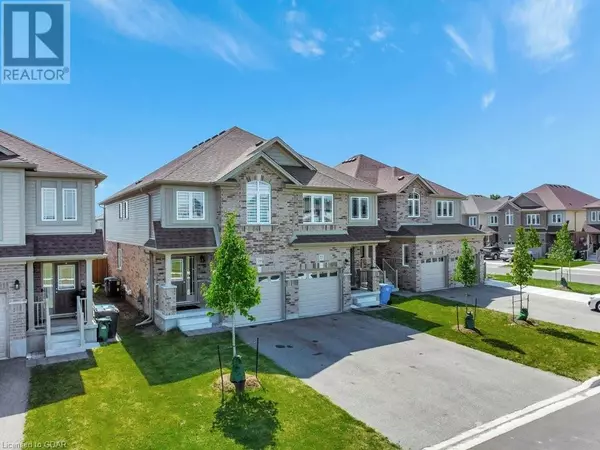59 JOHN BRABSON Crescent Guelph, ON N1G0G5
UPDATED:
Key Details
Property Type Single Family Home
Sub Type Freehold
Listing Status Active
Purchase Type For Sale
Square Footage 1,760 sqft
Price per Sqft $533
Subdivision 16 - Kortright Hills
MLS® Listing ID 40641986
Style 2 Level
Bedrooms 4
Half Baths 1
Originating Board OnePoint - Guelph
Year Built 2021
Property Description
Location
Province ON
Rooms
Extra Room 1 Second level 14'6'' x 9'8'' Bedroom
Extra Room 2 Second level 9'4'' x 7'5'' Bedroom
Extra Room 3 Second level Measurements not available Laundry room
Extra Room 4 Second level Measurements not available 3pc Bathroom
Extra Room 5 Second level 12'0'' x 9'1'' Bedroom
Extra Room 6 Second level Measurements not available 4pc Bathroom
Interior
Heating Forced air
Cooling Central air conditioning
Exterior
Garage Yes
Community Features Quiet Area
Waterfront No
View Y/N No
Total Parking Spaces 3
Private Pool No
Building
Story 2
Sewer Municipal sewage system
Architectural Style 2 Level
Others
Ownership Freehold
GET MORE INFORMATION





