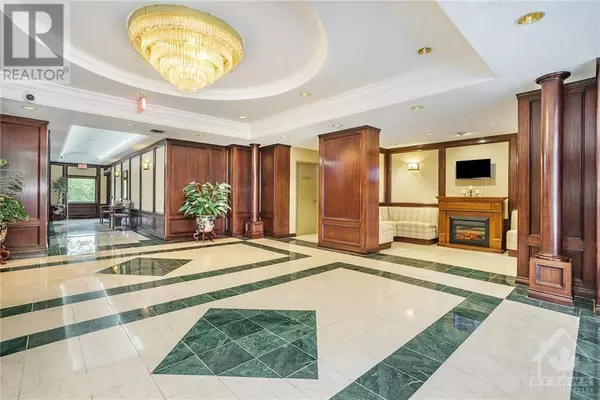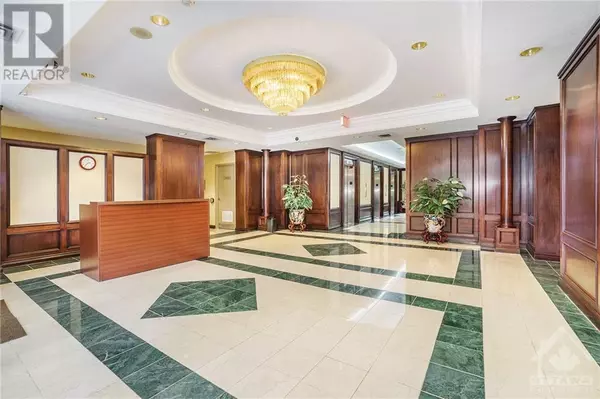1705 PLAYFAIR DR South #109 Ottawa, ON K1H8P6
UPDATED:
Key Details
Property Type Condo
Sub Type Condominium/Strata
Listing Status Active
Purchase Type For Sale
Subdivision Playfair Park
MLS® Listing ID 1410748
Bedrooms 1
Condo Fees $523/mo
Originating Board Ottawa Real Estate Board
Year Built 1988
Property Description
Location
Province ON
Rooms
Extra Room 1 Main level 14'0\" x 10'6\" Primary Bedroom
Extra Room 2 Main level 6'1\" x 3'9\" Foyer
Extra Room 3 Main level 14'0\" x 8'8\" Kitchen
Extra Room 4 Main level 13'9\" x 12'0\" Living room
Extra Room 5 Main level 9'6\" x 9'0\" Dining room
Extra Room 6 Main level 5'3\" x 5'0\" Laundry room
Interior
Heating Baseboard heaters
Cooling Central air conditioning
Flooring Hardwood, Ceramic
Exterior
Garage Yes
Community Features Pets not Allowed
Waterfront No
View Y/N No
Total Parking Spaces 1
Private Pool No
Building
Story 1
Sewer Municipal sewage system
Others
Ownership Condominium/Strata
GET MORE INFORMATION





