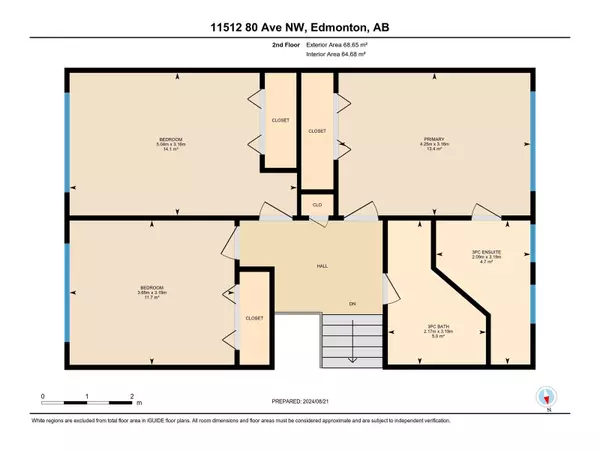See all 44 photos
$824,900
Est. payment /mo
4 BD
3 BA
1,545 SqFt
Price Dropped by $25K
11512 80 AV NW Edmonton, AB T6G0R8
REQUEST A TOUR If you would like to see this home without being there in person, select the "Virtual Tour" option and your agent will contact you to discuss available opportunities.
In-PersonVirtual Tour
UPDATED:
Key Details
Property Type Single Family Home
Sub Type Freehold
Listing Status Active
Purchase Type For Sale
Square Footage 1,545 sqft
Price per Sqft $533
Subdivision Mckernan
MLS® Listing ID E4405438
Bedrooms 4
Originating Board REALTORS® Association of Edmonton
Year Built 1959
Lot Size 6,920 Sqft
Acres 6920.2256
Property Description
This newly renovated 4-level split home in the desirable McKernan community offers 1,545 sq ft of living space across 2 levels, with all 4 levels fully developed. Featuring 4 bedrooms, and 3 baths, this home is designed for comfortable family living. As you enter, you're greeted by a spacious foyer leading to a bright living room and dining area. The kitchen boasts brand-new stainless steel appliances and a stylish tile backsplash, and it opens to a northeast-facing backyard with a generously sized deck. Upstairs, the master suite offers a 3-piece ensuite, while two additional bedrooms share a modern 3-piece bathroom. The lower level features a cozy bedroom, a recreation room, a 4-piece bathroom, and a large laundry room. The fully finished basement adds extra versatility with a second kitchen, a den, and an additional rec room. This home's prime location provides easy access to parks, schools, restaurants, shopping, LRT, the hospital, River Valley, and the University of Alberta (id:24570)
Location
Province AB
Rooms
Extra Room 1 Basement 4.36 * 4.23 Den
Extra Room 2 Basement 4.88 * 6.79 Recreation room
Extra Room 3 Basement 2.63 * 2.27 Second Kitchen
Extra Room 4 Basement 3.09 * 3.71 Utility room
Extra Room 5 Lower level 6.20 * 3.23 Bedroom 4
Extra Room 6 Lower level 5.14 * 3.00 Recreation room
Interior
Heating Forced air
Exterior
Parking Features Yes
Fence Fence
View Y/N No
Private Pool No
Others
Ownership Freehold




