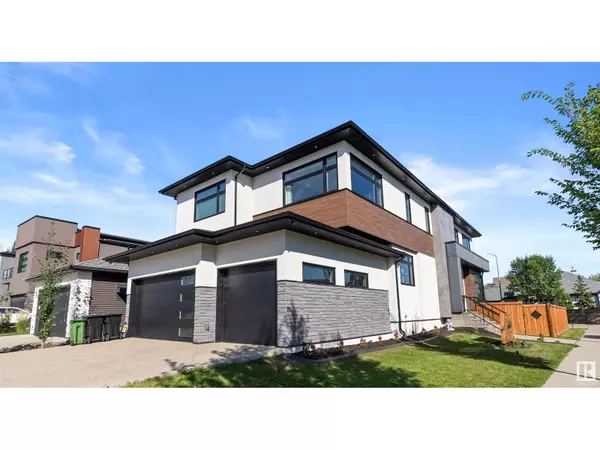1303 CLEMENT CO NW Edmonton, AB T6M0C9
UPDATED:
Key Details
Property Type Single Family Home
Sub Type Freehold
Listing Status Active
Purchase Type For Sale
Square Footage 3,231 sqft
Price per Sqft $355
Subdivision Cameron Heights (Edmonton)
MLS® Listing ID E4405538
Bedrooms 4
Half Baths 1
Originating Board REALTORS® Association of Edmonton
Year Built 2021
Lot Size 6,611 Sqft
Acres 6611.732
Property Description
Location
Province AB
Rooms
Extra Room 1 Main level 5.4 m X 4.96 m Living room
Extra Room 2 Main level 5.56 m X 2.86 m Dining room
Extra Room 3 Main level 5.12 m X 5.97 m Kitchen
Extra Room 4 Main level 3.83 m X 3.83 m Den
Extra Room 5 Upper Level 3.51 m X 5.07 m Primary Bedroom
Extra Room 6 Upper Level 5.07 m X 3.79 m Bedroom 2
Interior
Heating Forced air
Cooling Central air conditioning
Fireplaces Type Unknown
Exterior
Parking Features Yes
Fence Fence
View Y/N Yes
View Ravine view
Total Parking Spaces 6
Private Pool No
Building
Story 2
Others
Ownership Freehold




