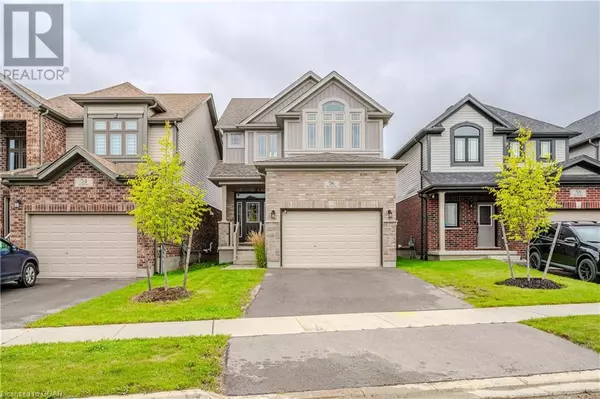56 KEATING Street Guelph, ON N1E0S1
OPEN HOUSE
Sun Nov 10, 1:00pm - 3:00pm
UPDATED:
Key Details
Property Type Single Family Home
Sub Type Freehold
Listing Status Active
Purchase Type For Sale
Square Footage 1,614 sqft
Price per Sqft $666
Subdivision 11 - Grange Road
MLS® Listing ID 40639286
Style 2 Level
Bedrooms 3
Half Baths 1
Originating Board OnePoint - Guelph
Property Description
Location
Province ON
Rooms
Extra Room 1 Second level 12'3'' x 16'9'' Primary Bedroom
Extra Room 2 Second level 5'7'' x 7'0'' Laundry room
Extra Room 3 Second level 9'5'' x 9'11'' Bedroom
Extra Room 4 Second level 9'5'' x 9'11'' Bedroom
Extra Room 5 Second level 8'9'' x 8'4'' 4pc Bathroom
Extra Room 6 Second level 9'2'' x 5'10'' Full bathroom
Interior
Cooling Central air conditioning
Exterior
Garage Yes
Fence Fence
Waterfront No
View Y/N No
Total Parking Spaces 3
Private Pool No
Building
Story 2
Sewer Municipal sewage system
Architectural Style 2 Level
Others
Ownership Freehold
GET MORE INFORMATION





