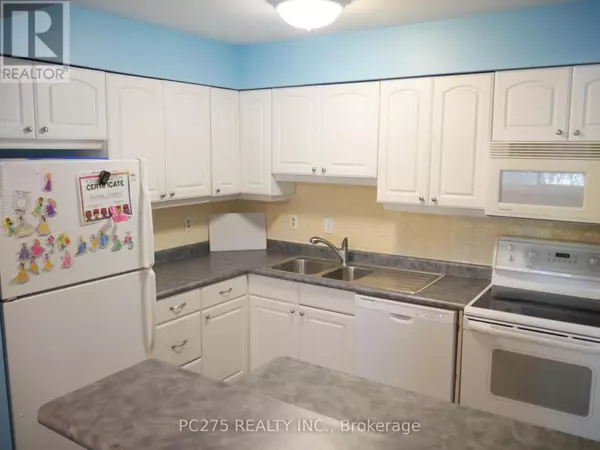171 Ferguson DR #5 Woodstock, ON N4V1A5
OPEN HOUSE
Sat Nov 09, 11:00am - 1:00pm
UPDATED:
Key Details
Property Type Townhouse
Sub Type Townhouse
Listing Status Active
Purchase Type For Sale
Square Footage 1,199 sqft
Price per Sqft $358
MLS® Listing ID X9308876
Bedrooms 3
Half Baths 2
Condo Fees $245/mo
Originating Board London and St. Thomas Association of REALTORS®
Property Description
Location
Province ON
Rooms
Extra Room 1 Second level 5.6388 m X 3.5052 m Primary Bedroom
Extra Room 2 Second level 3.3528 m X 3.2004 m Bedroom 2
Extra Room 3 Second level 3.2004 m X 3.048 m Bedroom 3
Extra Room 4 Basement 4.7244 m X 4.572 m Family room
Extra Room 5 Main level 2.8956 m X 2.286 m Kitchen
Extra Room 6 Main level 2.9464 m X 2.286 m Dining room
Interior
Heating Forced air
Cooling Central air conditioning
Exterior
Garage Yes
Community Features Pet Restrictions, Community Centre
Waterfront No
View Y/N No
Total Parking Spaces 2
Private Pool No
Building
Story 2
Others
Ownership Condominium/Strata
GET MORE INFORMATION





