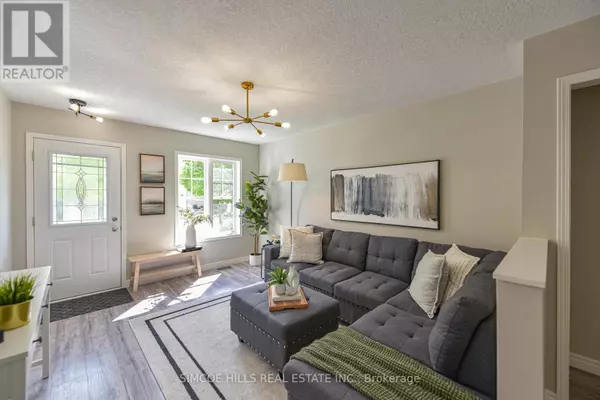800 West Ridge BLVD #25 Orillia, ON L3V0A1
UPDATED:
Key Details
Property Type Townhouse
Sub Type Townhouse
Listing Status Active
Purchase Type For Sale
Square Footage 1,499 sqft
Price per Sqft $396
Subdivision Orillia
MLS® Listing ID S9314526
Bedrooms 4
Half Baths 1
Condo Fees $103/mo
Originating Board Toronto Regional Real Estate Board
Property Description
Location
Province ON
Rooms
Extra Room 1 Second level 14.26 m X 13.46 m Primary Bedroom
Extra Room 2 Second level 2.36 m X 1.52 m Bathroom
Extra Room 3 Second level 3.05 m X 3.02 m Bedroom
Extra Room 4 Second level 3.46 m X 3.04 m Bedroom
Extra Room 5 Second level 3.35 m X 4 m Bedroom
Extra Room 6 Second level 2.36 m X 1.52 m Bathroom
Interior
Heating Forced air
Cooling Central air conditioning
Exterior
Garage Yes
Fence Fenced yard
Community Features School Bus
Waterfront No
View Y/N No
Total Parking Spaces 2
Private Pool No
Building
Story 2
Sewer Sanitary sewer
Others
Ownership Freehold
GET MORE INFORMATION





