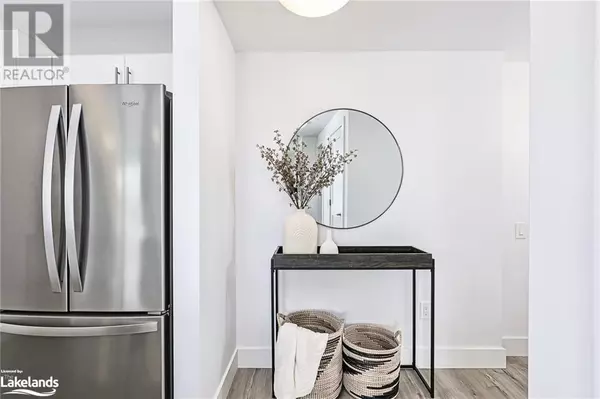4 KIMBERLY Lane Unit# 324 Collingwood, ON L9Y5T6
UPDATED:
Key Details
Property Type Condo
Sub Type Condominium
Listing Status Active
Purchase Type For Sale
Square Footage 1,080 sqft
Price per Sqft $712
Subdivision Cw01-Collingwood
MLS® Listing ID 40645159
Bedrooms 2
Condo Fees $287/mo
Originating Board OnePoint - The Lakelands
Year Built 2024
Property Description
Location
Province ON
Rooms
Extra Room 1 Main level Measurements not available Laundry room
Extra Room 2 Main level Measurements not available 4pc Bathroom
Extra Room 3 Main level 8'11'' x 12'2'' Bedroom
Extra Room 4 Main level Measurements not available Full bathroom
Extra Room 5 Main level 9'8'' x 14'0'' Primary Bedroom
Extra Room 6 Main level 7'6'' x 8'0'' Kitchen
Interior
Heating Forced air, Heat Pump
Cooling Central air conditioning
Exterior
Garage Yes
Community Features Community Centre
Waterfront No
View Y/N No
Total Parking Spaces 1
Private Pool Yes
Building
Story 1
Sewer Municipal sewage system
Others
Ownership Condominium
GET MORE INFORMATION





