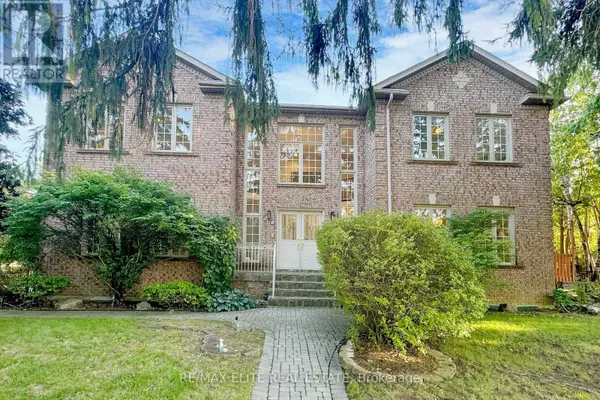8 TIVOLI AVENUE Richmond Hill (mill Pond), ON L4C0C6
UPDATED:
Key Details
Property Type Single Family Home
Sub Type Freehold
Listing Status Active
Purchase Type For Sale
Square Footage 3,499 sqft
Price per Sqft $699
Subdivision Mill Pond
MLS® Listing ID N9345440
Bedrooms 5
Half Baths 2
Originating Board Toronto Regional Real Estate Board
Property Description
Location
Province ON
Rooms
Extra Room 1 Second level 4.72 m X 3.41 m Bedroom 5
Extra Room 2 Second level 5.7 m X 3.96 m Primary Bedroom
Extra Room 3 Second level 4.57 m X 3.35 m Bedroom 2
Extra Room 4 Second level 4.45 m X 3.96 m Bedroom 3
Extra Room 5 Second level 4.27 m X 3.66 m Bedroom 4
Extra Room 6 Basement 9 m X 5 m Recreational, Games room
Interior
Heating Forced air
Cooling Central air conditioning
Flooring Hardwood, Laminate
Exterior
Garage Yes
Waterfront No
View Y/N No
Total Parking Spaces 6
Private Pool No
Building
Story 2
Sewer Sanitary sewer
Others
Ownership Freehold
GET MORE INFORMATION





