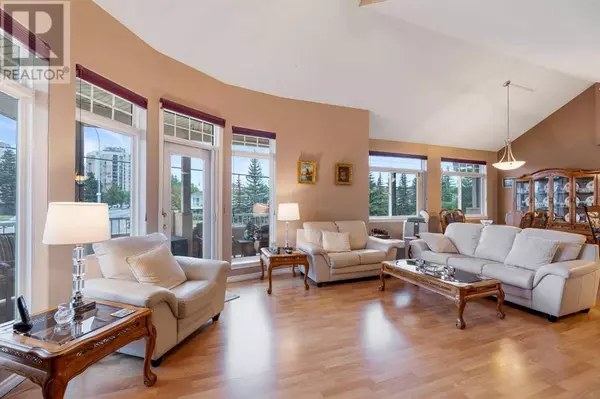, 2118 Patterson View SW Calgary, AB T3H3J9
UPDATED:
Key Details
Property Type Condo
Sub Type Condominium/Strata
Listing Status Active
Purchase Type For Sale
Square Footage 1,235 sqft
Price per Sqft $331
Subdivision Patterson
MLS® Listing ID A2163270
Style Low rise
Bedrooms 2
Condo Fees $706/mo
Originating Board Calgary Real Estate Board
Year Built 1997
Property Description
Location
Province AB
Rooms
Extra Room 1 Main level 8.08 Ft x 9.92 Ft Foyer
Extra Room 2 Main level 13.92 Ft x 10.17 Ft Kitchen
Extra Room 3 Main level 21.00 Ft x 18.00 Ft Living room
Extra Room 4 Main level 9.50 Ft x 10.50 Ft Dining room
Extra Room 5 Main level 11.92 Ft x 13.92 Ft Primary Bedroom
Extra Room 6 Main level 8.33 Ft x 6.00 Ft 3pc Bathroom
Interior
Heating , In Floor Heating
Cooling None
Flooring Laminate, Tile
Fireplaces Number 1
Exterior
Parking Features Yes
Community Features Pets Allowed With Restrictions, Age Restrictions
View Y/N No
Total Parking Spaces 1
Private Pool No
Building
Story 2
Architectural Style Low rise
Others
Ownership Condominium/Strata




