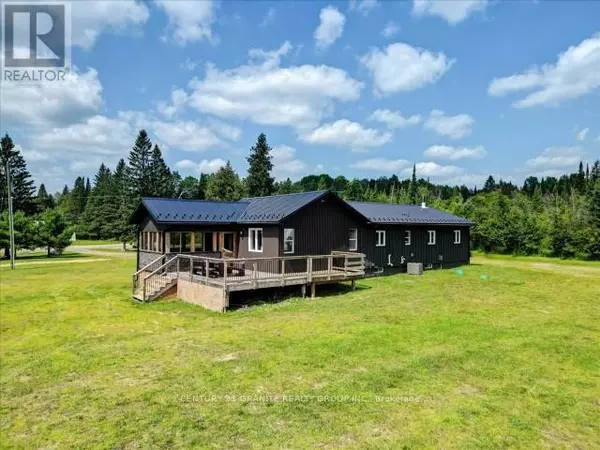32534 HIGHWAY 62 N Hastings Highlands, ON K0L2S0
UPDATED:
Key Details
Property Type Single Family Home
Sub Type Freehold
Listing Status Active
Purchase Type For Sale
Square Footage 1,499 sqft
Price per Sqft $517
MLS® Listing ID X9346397
Style Raised bungalow
Bedrooms 5
Originating Board Central Lakes Association of REALTORS®
Property Description
Location
Province ON
Rooms
Extra Room 1 Basement 3.74 m X 2.83 m Bathroom
Extra Room 2 Basement 2.9 m X 5.12 m Bedroom
Extra Room 3 Basement 4.02 m X 2.83 m Bedroom
Extra Room 4 Basement 4.6 m X 7.1 m Recreational, Games room
Extra Room 5 Main level 3.02 m X 3.08 m Bedroom
Extra Room 6 Main level 2.99 m X 2.38 m Bathroom
Interior
Heating Forced air
Cooling Central air conditioning
Exterior
Garage Yes
Community Features Community Centre, School Bus
Waterfront No
View Y/N No
Total Parking Spaces 14
Private Pool No
Building
Story 1
Sewer Septic System
Architectural Style Raised bungalow
Others
Ownership Freehold
GET MORE INFORMATION





