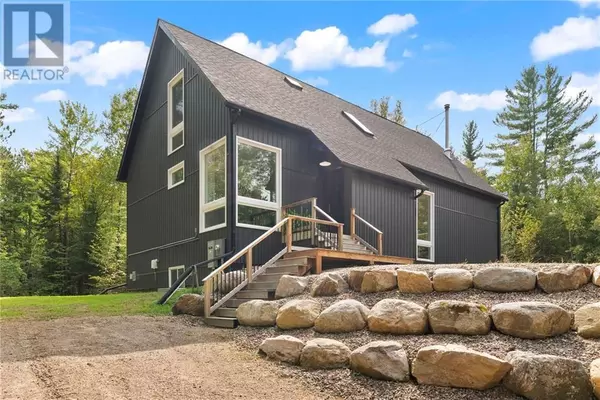355 JOSIE LANE Deep River, ON K0J1P0
UPDATED:
Key Details
Property Type Single Family Home
Sub Type Freehold
Listing Status Active
Purchase Type For Sale
Subdivision Josie Lane & Lamure Rd
MLS® Listing ID 1411294
Bedrooms 3
Half Baths 1
Originating Board Renfrew County Real Estate Board
Year Built 2023
Lot Size 7.000 Acres
Acres 304920.0
Property Description
Location
Province ON
Rooms
Extra Room 1 Second level 11'3\" x 16'7\" Bedroom
Extra Room 2 Second level 8'8\" x 5'3\" 3pc Ensuite bath
Extra Room 3 Lower level 10'8\" x 13'2\" Bedroom
Extra Room 4 Lower level 4'11\" x 8'10\" 3pc Bathroom
Extra Room 5 Main level 10'9\" x 9'1\" Foyer
Extra Room 6 Main level 7'10\" x 10'9\" Office
Interior
Heating Forced air, Heat Pump
Cooling Heat Pump
Flooring Hardwood
Fireplaces Number 2
Exterior
Garage No
Waterfront No
View Y/N No
Total Parking Spaces 10
Private Pool No
Building
Sewer Septic System
Others
Ownership Freehold
GET MORE INFORMATION





