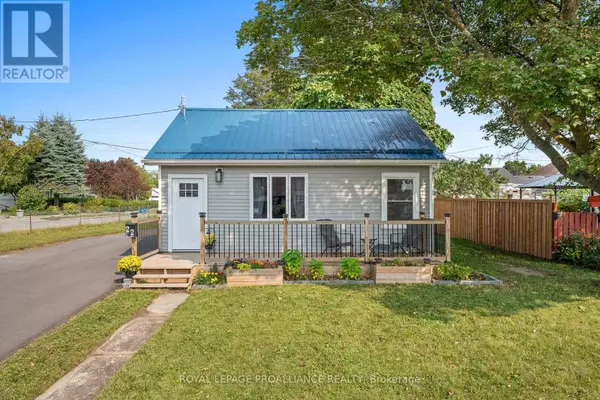22 JOHNSON ROAD Quinte West, ON K8V2W6
UPDATED:
Key Details
Property Type Single Family Home
Sub Type Freehold
Listing Status Active
Purchase Type For Sale
Square Footage 699 sqft
Price per Sqft $627
MLS® Listing ID X9348623
Style Bungalow
Bedrooms 2
Originating Board Central Lakes Association of REALTORS®
Property Description
Location
Province ON
Rooms
Extra Room 1 Main level 3.5 m X 4.11 m Living room
Extra Room 2 Main level 4.54 m X 4.11 m Kitchen
Extra Room 3 Main level 3.04 m X 3.35 m Bedroom
Extra Room 4 Main level 3.04 m X 3.5 m Primary Bedroom
Extra Room 5 Main level 3.35 m X 2.43 m Mud room
Extra Room 6 Main level 3.04 m X 2.74 m Bathroom
Interior
Heating Forced air
Cooling Central air conditioning
Exterior
Garage Yes
Waterfront No
View Y/N No
Total Parking Spaces 4
Private Pool No
Building
Story 1
Sewer Sanitary sewer
Architectural Style Bungalow
Others
Ownership Freehold
GET MORE INFORMATION





