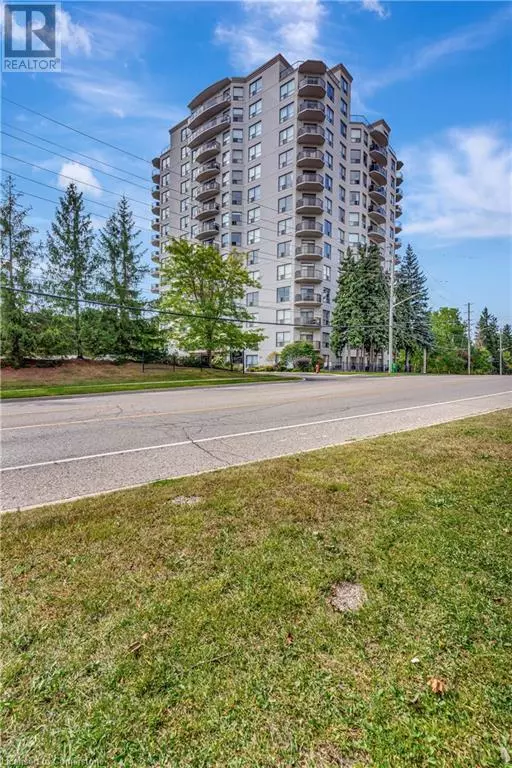255 KEATS Way Unit# 1206 Waterloo, ON N2L6N6
UPDATED:
Key Details
Property Type Condo
Sub Type Condominium
Listing Status Active
Purchase Type For Sale
Square Footage 1,325 sqft
Price per Sqft $489
Subdivision 417 - Beechwood/University
MLS® Listing ID 40646896
Bedrooms 2
Condo Fees $783/mo
Originating Board Cornerstone - Waterloo Region
Property Description
Location
Province ON
Rooms
Extra Room 1 Main level 8'11'' x 5'2'' Foyer
Extra Room 2 Main level 21'2'' x 16'11'' Living room
Extra Room 3 Main level 12'7'' x 9'10'' Dining room
Extra Room 4 Main level 12'7'' x 8'4'' Kitchen
Extra Room 5 Main level 16'4'' x 11'11'' Primary Bedroom
Extra Room 6 Main level Measurements not available 3pc Bathroom
Interior
Heating Forced air,
Cooling Central air conditioning
Exterior
Garage Yes
Community Features Community Centre
Waterfront No
View Y/N Yes
View View (panoramic)
Total Parking Spaces 2
Private Pool No
Building
Story 1
Sewer Municipal sewage system
Others
Ownership Condominium
GET MORE INFORMATION





