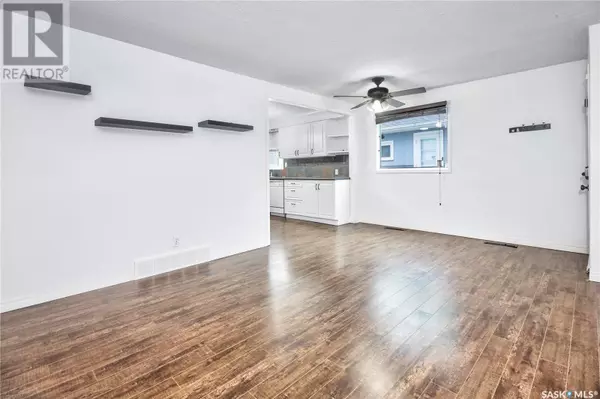34 26th STREET E Prince Albert, SK S6V1T6
UPDATED:
Key Details
Property Type Single Family Home
Sub Type Freehold
Listing Status Active
Purchase Type For Sale
Square Footage 887 sqft
Price per Sqft $259
Subdivision East Hill
MLS® Listing ID SK983565
Style Raised bungalow
Bedrooms 3
Originating Board Saskatchewan REALTORS® Association
Year Built 1957
Lot Size 6,098 Sqft
Acres 6098.4
Property Description
Location
Province SK
Rooms
Extra Room 1 Basement 5 ft , 3 in X 7 ft , 10 in 4pc Bathroom
Extra Room 2 Basement 11 ft , 6 in X 12 ft Bedroom
Extra Room 3 Basement 10 ft , 10 in X 26 ft , 3 in Family room
Extra Room 4 Basement 7 ft , 3 in X 7 ft , 8 in Laundry room
Extra Room 5 Basement 10 ft , 9 in X 11 ft , 10 in Den
Extra Room 6 Main level 13 ft , 1 in X 14 ft Living room
Interior
Heating Forced air,
Fireplaces Type Conventional
Exterior
Garage Yes
Fence Fence
Waterfront No
View Y/N No
Private Pool No
Building
Lot Description Lawn
Story 1
Architectural Style Raised bungalow
Others
Ownership Freehold
GET MORE INFORMATION





