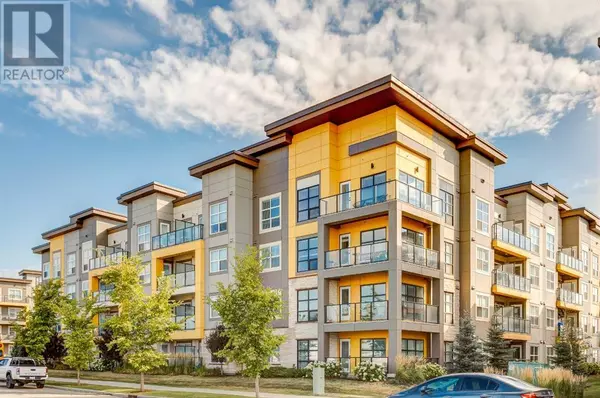412, 19661 40 Street SE Calgary, AB T3M3H3

UPDATED:
Key Details
Property Type Condo
Sub Type Condominium/Strata
Listing Status Active
Purchase Type For Sale
Square Footage 890 sqft
Price per Sqft $438
Subdivision Seton
MLS® Listing ID A2165600
Style Low rise
Bedrooms 2
Condo Fees $614/mo
Originating Board Calgary Real Estate Board
Year Built 2020
Property Description
Location
Province AB
Rooms
Extra Room 1 Main level 7.83 Ft x 5.00 Ft 4pc Bathroom
Extra Room 2 Main level 8.08 Ft x 7.92 Ft 5pc Bathroom
Extra Room 3 Main level 10.00 Ft x 9.92 Ft Bedroom
Extra Room 4 Main level 7.25 Ft x 14.08 Ft Dining room
Extra Room 5 Main level 7.50 Ft x 8.50 Ft Foyer
Extra Room 6 Main level 10.50 Ft x 14.08 Ft Kitchen
Interior
Heating Baseboard heaters
Cooling Central air conditioning
Flooring Ceramic Tile, Laminate
Exterior
Parking Features Yes
Community Features Pets Allowed With Restrictions
View Y/N No
Total Parking Spaces 2
Private Pool No
Building
Story 4
Architectural Style Low rise
Others
Ownership Condominium/Strata
GET MORE INFORMATION





