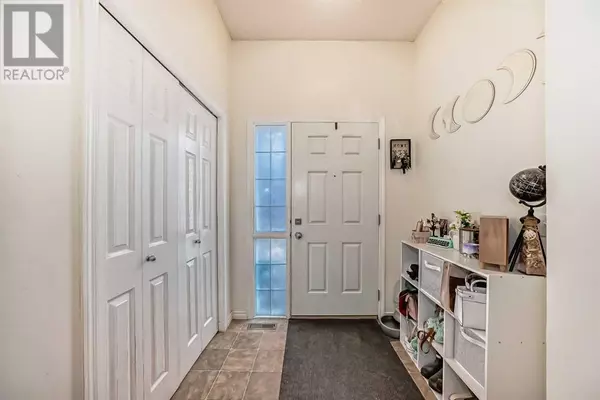302, 800 Yankee Valley Boulevard SE Airdrie, AB T4A2L1
UPDATED:
Key Details
Property Type Townhouse
Sub Type Townhouse
Listing Status Active
Purchase Type For Sale
Square Footage 1,429 sqft
Price per Sqft $290
Subdivision Yankee Valley Crossing
MLS® Listing ID A2165735
Bedrooms 2
Half Baths 1
Condo Fees $336/mo
Originating Board Calgary Real Estate Board
Year Built 2005
Lot Size 1,711 Sqft
Acres 1711.4618
Property Description
Location
Province AB
Rooms
Extra Room 1 Second level 13.92 Ft x 12.33 Ft Bedroom
Extra Room 2 Second level 8.42 Ft x 7.92 Ft 4pc Bathroom
Extra Room 3 Second level 8.42 Ft x 6.33 Ft Other
Extra Room 4 Second level 6.25 Ft x 3.25 Ft Laundry room
Extra Room 5 Second level 14.08 Ft x 13.42 Ft Primary Bedroom
Extra Room 6 Second level 6.25 Ft x 4.83 Ft Other
Interior
Heating Forced air,
Cooling None
Flooring Carpeted, Ceramic Tile, Laminate
Exterior
Garage Yes
Garage Spaces 1.0
Garage Description 1
Fence Fence
Community Features Pets Allowed, Pets Allowed With Restrictions
Waterfront No
View Y/N No
Total Parking Spaces 2
Private Pool No
Building
Story 2
Others
Ownership Bare Land Condo
GET MORE INFORMATION





