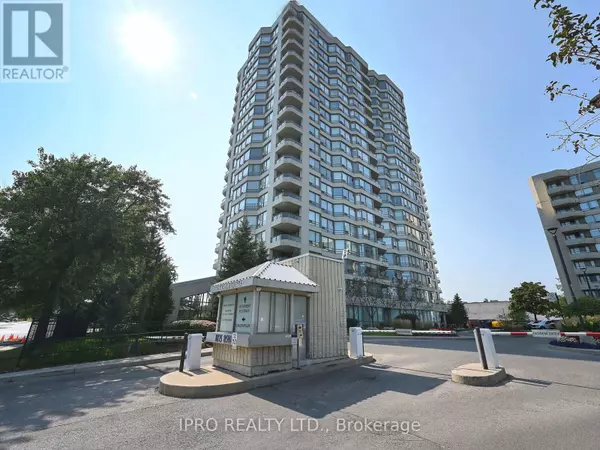75 King ST East #PH3 Mississauga (cooksville), ON L5A4G5
UPDATED:
Key Details
Property Type Condo
Sub Type Condominium/Strata
Listing Status Active
Purchase Type For Sale
Square Footage 899 sqft
Price per Sqft $723
Subdivision Cooksville
MLS® Listing ID W9350418
Bedrooms 2
Condo Fees $1,084/mo
Originating Board Toronto Regional Real Estate Board
Property Description
Location
Province ON
Rooms
Extra Room 1 Main level 6.05 m X 3.35 m Living room
Extra Room 2 Main level 6.05 m X 3.35 m Dining room
Extra Room 3 Main level 2.88 m X 2.43 m Kitchen
Extra Room 4 Main level 3.23 m X 3.47 m Primary Bedroom
Extra Room 5 Main level 3.62 m X 2.8 m Bedroom 2
Extra Room 6 Main level 3 m X 1.5 m Laundry room
Interior
Heating Forced air
Cooling Central air conditioning
Flooring Laminate, Tile
Exterior
Garage Yes
Community Features Pet Restrictions, School Bus
Waterfront No
View Y/N No
Total Parking Spaces 2
Private Pool Yes
Building
Lot Description Landscaped
Others
Ownership Condominium/Strata
GET MORE INFORMATION





