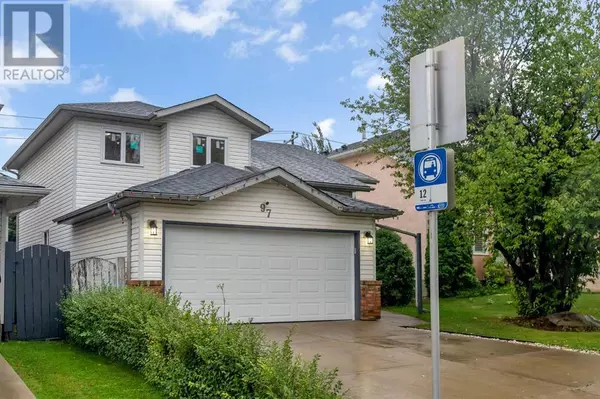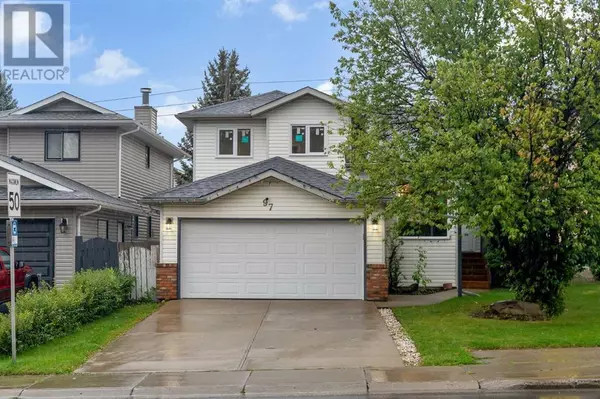97 Shawinigan Drive SW Calgary, AB T2Y2V7
UPDATED:
Key Details
Property Type Single Family Home
Sub Type Freehold
Listing Status Active
Purchase Type For Sale
Square Footage 1,531 sqft
Price per Sqft $423
Subdivision Shawnessy
MLS® Listing ID A2162116
Style 4 Level
Bedrooms 4
Half Baths 1
Originating Board Calgary Real Estate Board
Year Built 1989
Lot Size 4,520 Sqft
Acres 4520.84
Property Description
Location
Province AB
Rooms
Extra Room 1 Second level 14.08 Ft x 10.50 Ft Primary Bedroom
Extra Room 2 Second level 7.50 Ft x 10.48 Ft 3pc Bathroom
Extra Room 3 Second level 10.83 Ft x 7.75 Ft Bedroom
Extra Room 4 Second level 10.45 Ft x 7.75 Ft Bedroom
Extra Room 5 Second level 8.23 Ft x 5.08 Ft 4pc Bathroom
Extra Room 6 Second level Measurements not available Other
Interior
Heating Forced air,
Cooling None
Flooring Carpeted, Tile
Fireplaces Number 1
Exterior
Garage Yes
Garage Spaces 2.0
Garage Description 2
Fence Fence
Waterfront No
View Y/N No
Total Parking Spaces 4
Private Pool No
Building
Architectural Style 4 Level
Others
Ownership Freehold
GET MORE INFORMATION





