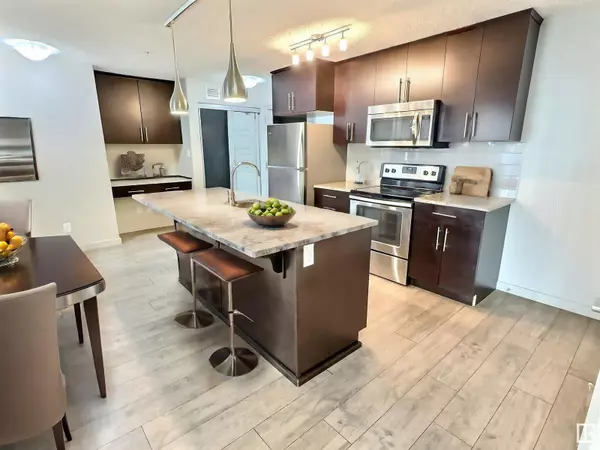See all 21 photos
$214,500
Est. payment /mo
2 BD
2 BA
811 SqFt
Active
#215 5510 Schonsee DR NW Edmonton, AB T5Z0N9
REQUEST A TOUR If you would like to see this home without being there in person, select the "Virtual Tour" option and your agent will contact you to discuss available opportunities.
In-PersonVirtual Tour
UPDATED:
Key Details
Property Type Condo
Sub Type Condominium/Strata
Listing Status Active
Purchase Type For Sale
Square Footage 811 sqft
Price per Sqft $264
Subdivision Schonsee
MLS® Listing ID E4406705
Bedrooms 2
Condo Fees $464/mo
Originating Board REALTORS® Association of Edmonton
Year Built 2014
Property Description
This stunning two-bedroom condo, is an impeccable choice for first-time buyers seeking sophistication and convenience. Designed with modern living in mind, this home showcases luxury vinyl plank flooring, quartz countertops and contemporary tile backsplash. Stainless steel appliances and upgraded feature lighting finish the space. The open concept design offers a spacious kitchen with a full-size pantry and an inviting eating bar that overlooks the living room. Work from home is a breeze with the built-in desk, complete with a quartz top and ample storage solutions. The convenience continues with in-suite laundry, boasting a stacked washer/dryer, and additional storage options with the underground heated titled stall. The primary bedroom has a walk-through closet leading to an en-suite bathroom, while across the suite lies a second bedroom and full bath. Step outside to the generous balcony, offering a gas BBQ hook-up. Additional surface stall is included, along with Heat and Water. A must see unit! (id:24570)
Location
Province AB
Rooms
Extra Room 1 Main level 3.13 m X 3.28 m Living room
Extra Room 2 Main level 5.76 m X 3.87 m Kitchen
Extra Room 3 Main level 3.78 m X 3.35 m Primary Bedroom
Extra Room 4 Main level 3.83 m X 3.02 m Bedroom 2
Extra Room 5 Main level 2.29 m X 1.06 m Laundry room
Interior
Heating Baseboard heaters, Hot water radiator heat
Exterior
Parking Features Yes
View Y/N No
Private Pool No
Others
Ownership Condominium/Strata




