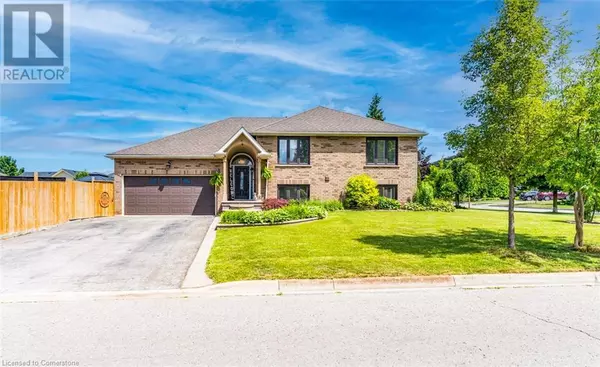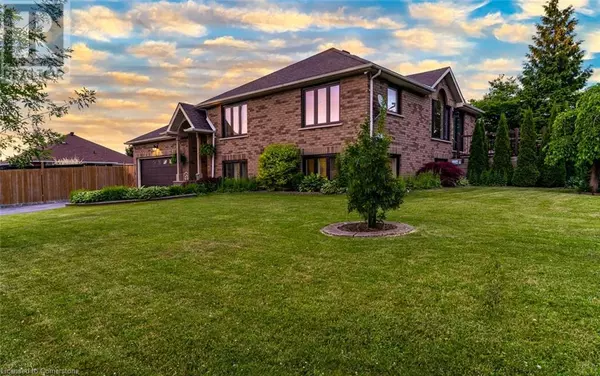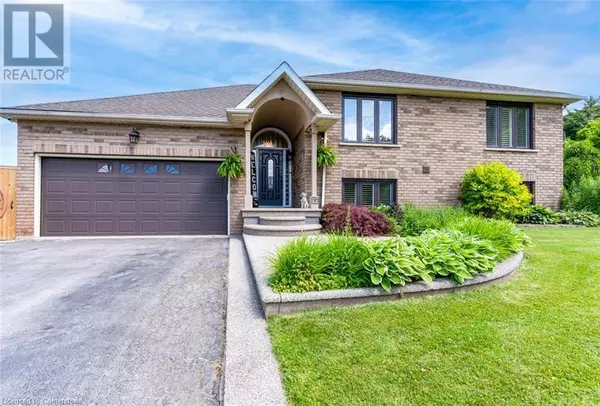91 HEDGE LAWN Drive Grimsby, ON L3M5H4
UPDATED:
Key Details
Property Type Single Family Home
Sub Type Freehold
Listing Status Active
Purchase Type For Sale
Square Footage 3,682 sqft
Price per Sqft $352
Subdivision Grimsby Escarpment (055)
MLS® Listing ID XH4205842
Bedrooms 6
Half Baths 1
Originating Board Cornerstone - Hamilton-Burlington
Year Built 1996
Property Description
Location
Province ON
Rooms
Extra Room 1 Second level 8'7'' x 6'6'' 4pc Bathroom
Extra Room 2 Second level 8'7'' x 6'6'' 4pc Bathroom
Extra Room 3 Second level 10'9'' x 14'1'' Bedroom
Extra Room 4 Second level 10'0'' x 12'0'' Bedroom
Extra Room 5 Second level 22'4'' x 16'4'' Living room
Extra Room 6 Third level 10'4'' x 14'0'' Bedroom
Interior
Heating Forced air,
Exterior
Parking Features Yes
Community Features Quiet Area
View Y/N No
Total Parking Spaces 7
Private Pool No
Building
Sewer Municipal sewage system
Others
Ownership Freehold




