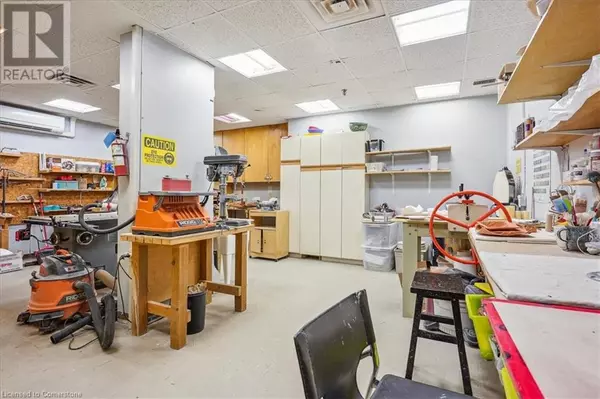5250 LAKESHORE Road Unit# 908 Burlington, ON L7L5L2
UPDATED:
Key Details
Property Type Condo
Sub Type Condominium
Listing Status Active
Purchase Type For Sale
Square Footage 1,419 sqft
Price per Sqft $591
Subdivision 332 - Elizabeth Gardens
MLS® Listing ID 40648538
Bedrooms 2
Half Baths 1
Condo Fees $1,081/mo
Originating Board Cornerstone - Hamilton-Burlington
Property Description
Location
Province ON
Rooms
Extra Room 1 Main level 7'1'' x 6'6'' Laundry room
Extra Room 2 Main level 5'7'' x 5'0'' 2pc Bathroom
Extra Room 3 Main level 14'0'' x 11'4'' Den
Extra Room 4 Main level 25'6'' x 12'9'' Living room
Extra Room 5 Main level 15'1'' x 11'5'' Dining room
Extra Room 6 Main level 13'1'' x 9'8'' Kitchen
Interior
Heating Hot water radiator heat
Cooling Window air conditioner
Exterior
Parking Features Yes
View Y/N Yes
View Lake view
Total Parking Spaces 1
Private Pool No
Building
Story 1
Sewer Municipal sewage system
Others
Ownership Condominium




