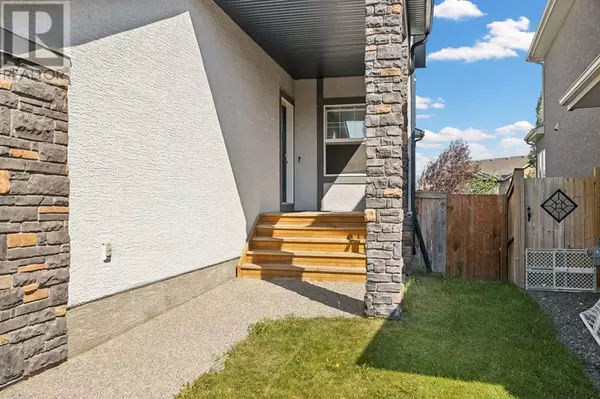102 Cranarch Common SE Calgary, AB T3M1M1
UPDATED:
Key Details
Property Type Single Family Home
Sub Type Freehold
Listing Status Active
Purchase Type For Sale
Square Footage 2,223 sqft
Price per Sqft $382
Subdivision Cranston
MLS® Listing ID A2166687
Bedrooms 3
Originating Board Calgary Real Estate Board
Year Built 2013
Lot Size 3,972 Sqft
Acres 3972.61
Property Description
Location
Province AB
Rooms
Extra Room 1 Second level 9.50 Ft x 4.92 Ft 4pc Bathroom
Extra Room 2 Second level 12.00 Ft x 13.00 Ft 4pc Bathroom
Extra Room 3 Second level 14.42 Ft x 13.00 Ft Primary Bedroom
Extra Room 4 Second level 19.00 Ft x 14.67 Ft Family room
Extra Room 5 Second level 12.25 Ft x 10.00 Ft Bedroom
Extra Room 6 Second level 12.25 Ft x 9.92 Ft Bedroom
Interior
Heating Other, Forced air,
Cooling None
Flooring Carpeted, Hardwood
Fireplaces Number 1
Exterior
Parking Features Yes
Garage Spaces 2.0
Garage Description 2
Fence Fence
View Y/N No
Total Parking Spaces 4
Private Pool No
Building
Story 2
Others
Ownership Freehold




