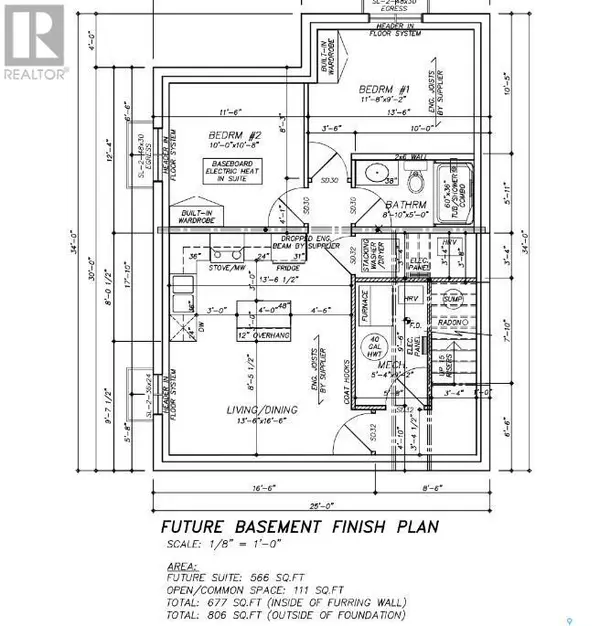304 Barrett STREET Saskatoon, SK S7W1C7
UPDATED:
Key Details
Property Type Single Family Home
Sub Type Freehold
Listing Status Active
Purchase Type For Sale
Square Footage 1,756 sqft
Price per Sqft $350
Subdivision Aspen Ridge
MLS® Listing ID SK983904
Style 2 Level
Bedrooms 3
Originating Board Saskatchewan REALTORS® Association
Year Built 2024
Lot Size 4,283 Sqft
Acres 4283.0
Property Description
Location
Province SK
Rooms
Extra Room 1 Second level 10 ft , 1 in X 11 ft , 10 in Bedroom
Extra Room 2 Second level 10 ft , 1 in X 11 ft , 10 in Bedroom
Extra Room 3 Second level 11 ft , 8 in X 14 ft , 2 in Bedroom
Extra Room 4 Second level 11 ft , 6 in X 11 ft , 10 in Bonus Room
Extra Room 5 Second level Measurements not available 3pc Bathroom
Extra Room 6 Second level Measurements not available 4pc Bathroom
Interior
Heating Forced air,
Cooling Wall unit
Fireplaces Type Conventional
Exterior
Garage Yes
Waterfront No
View Y/N No
Private Pool No
Building
Lot Description Lawn
Story 2
Architectural Style 2 Level
Others
Ownership Freehold
GET MORE INFORMATION





