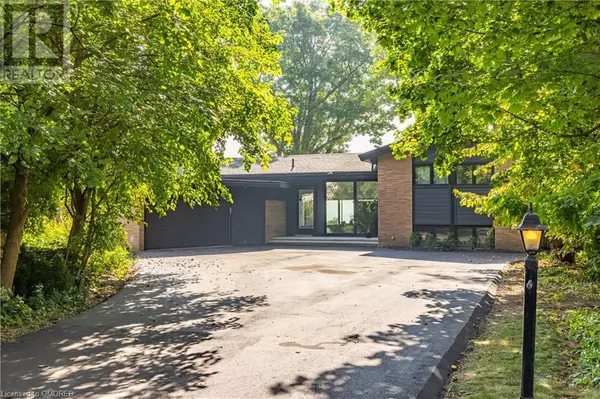2226 LAKESHORE Road Burlington, ON L7R1A9
UPDATED:
Key Details
Property Type Single Family Home
Sub Type Freehold
Listing Status Active
Purchase Type For Sale
Square Footage 2,362 sqft
Price per Sqft $2,031
Subdivision 312 - Central
MLS® Listing ID 40649285
Bedrooms 4
Originating Board The Oakville, Milton & District Real Estate Board
Property Description
Location
Province ON
Lake Name Lake Ontario
Rooms
Extra Room 1 Second level Measurements not available 4pc Bathroom
Extra Room 2 Second level 12'2'' x 9'11'' Bedroom
Extra Room 3 Second level 12'2'' x 9'11'' Bedroom
Extra Room 4 Second level Measurements not available Full bathroom
Extra Room 5 Second level 14'10'' x 11'9'' Primary Bedroom
Extra Room 6 Basement 10'0'' x 8'6'' Laundry room
Interior
Heating Forced air,
Cooling Central air conditioning
Fireplaces Number 2
Fireplaces Type Other - See remarks
Exterior
Garage Yes
Waterfront Yes
View Y/N Yes
View Lake view
Total Parking Spaces 10
Private Pool No
Building
Sewer Municipal sewage system
Water Lake Ontario
Others
Ownership Freehold
GET MORE INFORMATION





