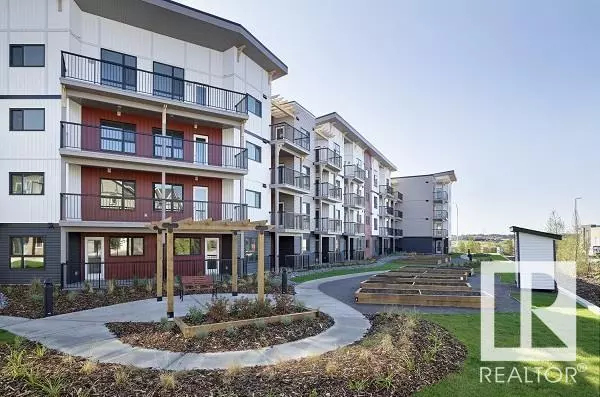#121 1506 tamarack BV NW Edmonton, AB T6T2E3
UPDATED:
Key Details
Property Type Condo
Sub Type Condominium/Strata
Listing Status Active
Purchase Type For Sale
Square Footage 721 sqft
Price per Sqft $346
Subdivision Tamarack
MLS® Listing ID E4407068
Bedrooms 2
Condo Fees $411/mo
Originating Board REALTORS® Association of Edmonton
Year Built 2024
Property Description
Location
Province AB
Rooms
Extra Room 1 Main level Measurements not available Living room
Extra Room 2 Main level Measurements not available Dining room
Extra Room 3 Main level Measurements not available Kitchen
Extra Room 4 Main level Measurements not available Primary Bedroom
Extra Room 5 Main level Measurements not available Bedroom 2
Interior
Heating Hot water radiator heat
Exterior
Parking Features Yes
Community Features Public Swimming Pool
View Y/N No
Private Pool No
Others
Ownership Condominium/Strata




