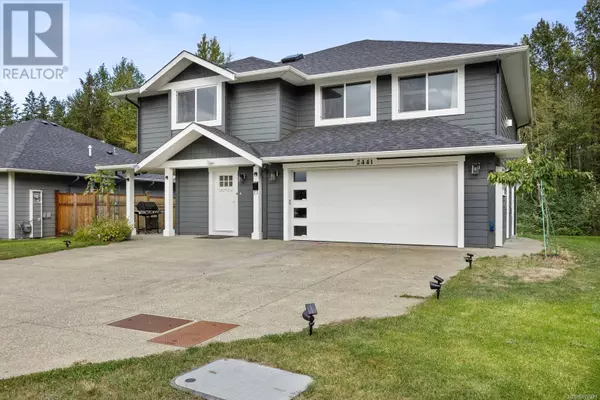2441 Brookfield Dr Courtenay, BC V9N0E6
UPDATED:
Key Details
Property Type Single Family Home
Sub Type Freehold
Listing Status Active
Purchase Type For Sale
Square Footage 2,839 sqft
Price per Sqft $344
Subdivision Courtenay City
MLS® Listing ID 976371
Bedrooms 5
Originating Board Vancouver Island Real Estate Board
Year Built 2020
Lot Size 6,534 Sqft
Acres 6534.0
Property Description
Location
Province BC
Zoning Residential
Rooms
Extra Room 1 Second level 11 ft X 5 ft Bathroom
Extra Room 2 Second level 14'8 x 10'5 Bedroom
Extra Room 3 Second level 10'10 x 10'4 Bedroom
Extra Room 4 Second level 10'10 x 10'4 Bedroom
Extra Room 5 Second level 12'2 x 7'4 Ensuite
Extra Room 6 Second level 15 ft X 14 ft Primary Bedroom
Interior
Heating Heat Pump,
Cooling Fully air conditioned
Fireplaces Number 1
Exterior
Parking Features No
View Y/N No
Total Parking Spaces 4
Private Pool No
Others
Ownership Freehold




