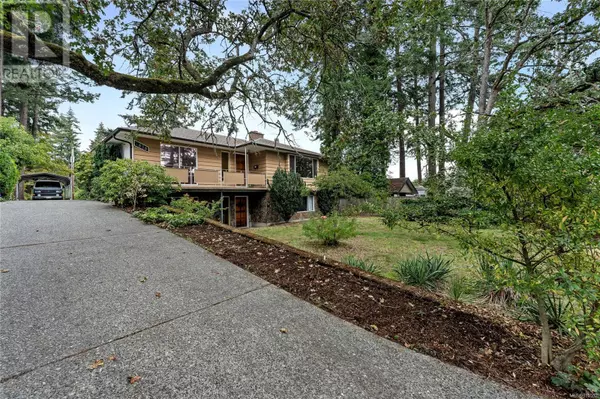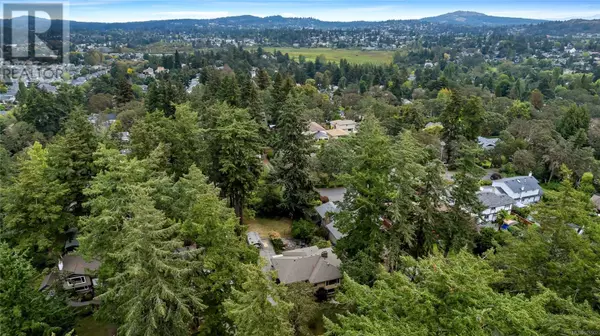1070 Iris Ave Saanich, BC V8Z2N7
UPDATED:
Key Details
Property Type Single Family Home
Sub Type Freehold
Listing Status Active
Purchase Type For Sale
Square Footage 2,824 sqft
Price per Sqft $458
Subdivision Strawberry Vale
MLS® Listing ID 976502
Bedrooms 3
Originating Board Victoria Real Estate Board
Year Built 1972
Lot Size 0.258 Acres
Acres 11239.0
Property Description
Location
Province BC
Zoning Residential
Rooms
Extra Room 1 Lower level 8 ft X 7 ft Utility room
Extra Room 2 Lower level 15 ft X 14 ft Bedroom
Extra Room 3 Lower level 3-Piece Ensuite
Extra Room 4 Lower level 12 ft X 9 ft Laundry room
Extra Room 5 Lower level 25 ft X 12 ft Workshop
Extra Room 6 Lower level 19 ft X 15 ft Family room
Interior
Heating Hot Water,
Cooling None
Fireplaces Number 2
Exterior
Parking Features No
View Y/N No
Total Parking Spaces 3
Private Pool No
Others
Ownership Freehold




