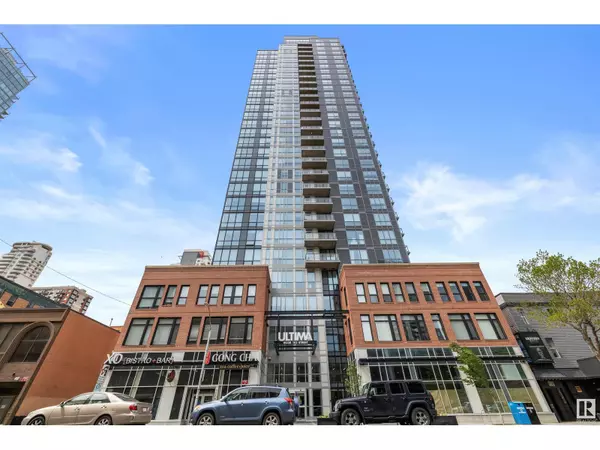#1203 10238 103 Street NW Edmonton, AB T5J0G6
UPDATED:
Key Details
Property Type Condo
Sub Type Condominium/Strata
Listing Status Active
Purchase Type For Sale
Square Footage 735 sqft
Price per Sqft $469
Subdivision Downtown (Edmonton)
MLS® Listing ID E4407122
Bedrooms 2
Condo Fees $526/mo
Originating Board REALTORS® Association of Edmonton
Year Built 2016
Property Description
Location
Province AB
Rooms
Extra Room 1 Main level 3.25 m X 4.34 m Living room
Extra Room 2 Main level 3.2 m X 2.17 m Dining room
Extra Room 3 Main level 1.95 m X 3.22 m Kitchen
Extra Room 4 Main level 3.53 m X 3.2 m Primary Bedroom
Extra Room 5 Main level 2.66 m X 3.04 m Bedroom 2
Extra Room 6 Main level 1.72 m X 0.92 m Laundry room
Interior
Heating Heat Pump
Cooling Central air conditioning
Exterior
Parking Features Yes
Community Features Public Swimming Pool
View Y/N Yes
View City view
Total Parking Spaces 1
Private Pool No
Others
Ownership Condominium/Strata




